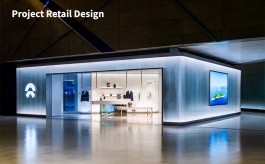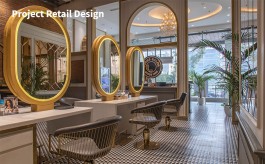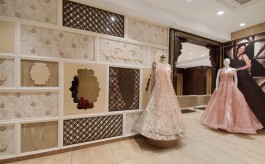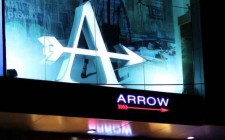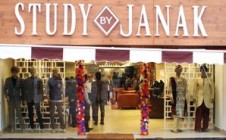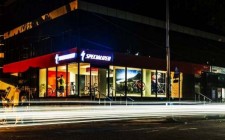Quest: the new architectural landmark in Kolkata
By Nabamita Chatterjee | Vjmedia Works | November 15, 2013
The design brief for the mall was to blend elements of Kolkata's rich cultural heritage with the look, feel and detail of the world's most dynamic and successful shopping centres.
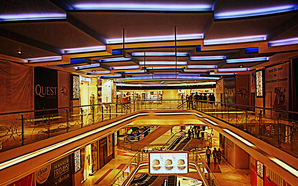 This festive season, Kolkata, got another reason to cheer - the new'Quest' Mall at Park Circus, a prime location in the city. Developed, maintained and operated by CESC Properties Limited, this luxury mall has been created by leading design and architectural firms from around the world who have worked closely in a bid to make Quest a true architectural landmark. The brief was to blend elements of Kolkata's rich cultural heritage with the look, feel and detail of the world's most dynamic and successful shopping centres.
This festive season, Kolkata, got another reason to cheer - the new'Quest' Mall at Park Circus, a prime location in the city. Developed, maintained and operated by CESC Properties Limited, this luxury mall has been created by leading design and architectural firms from around the world who have worked closely in a bid to make Quest a true architectural landmark. The brief was to blend elements of Kolkata's rich cultural heritage with the look, feel and detail of the world's most dynamic and successful shopping centres.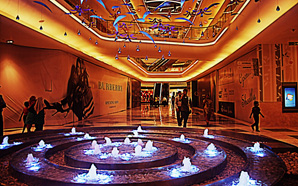 Sanjiv Goenka, Chairman, RP-Sanjiv Goenka Group, says, "Quest, developed by CESC Properties Limited, has a built up area of about 7.2 lakh sq. ft and a retail area of around 4.2 lakh sq. ft. This makes Quest among India's most special luxury malls with a G+5 structure and two basement levels. The mall's multi-level cark park stretches above 13 levels and has an area of approximately 3 lakh sq.ft catering nearly to a thousand cars making it the largest parking lot in the city.
Sanjiv Goenka, Chairman, RP-Sanjiv Goenka Group, says, "Quest, developed by CESC Properties Limited, has a built up area of about 7.2 lakh sq. ft and a retail area of around 4.2 lakh sq. ft. This makes Quest among India's most special luxury malls with a G+5 structure and two basement levels. The mall's multi-level cark park stretches above 13 levels and has an area of approximately 3 lakh sq.ft catering nearly to a thousand cars making it the largest parking lot in the city. The design and architect team for the luxury mall consists of US-based RTKL Associates, JP Agarwal, L&T, Construction Catalysers (Pune) and Dhananjay Dhake, an architect, who has worked on the rebuilding of Paris's Charles de Gaulle Airport. The mall's lighting has been conceived by Bliss Fasman, a lighting design firm based in New York City, while the landscaping has been executed by Design Accord, a global name in landscape designing.
Special Features
- The facade design of the Quest Mall conceived by the principal architect, is a fusion of modern technology and traditional jaali work with the objective to create a festive look as well as to converge art and engineering. The design has been further accentuated by consultants Bliss Fasman, USA, which specializes in the domain knowledge of architectural illumination.
A special algorithm was developed for forging the façade. Out of 20 iterations using various parameters, a design was chosen that would feature 140 triangles fused together, using 215 junctions. The challenge in this construction was to make an invisible supporting structure to buttress the jaali work. This was achieved by creating an innovative ultra-sleek supporting structure that is almost invisible. The construction of the 115-feet-high and 300-feet-long facade was completed in eight months.
A LED Video Wall is being put on to the exterior façade of the Mall. This LED video wall has been supplied and erected by Mitsubishi and it makes the façade more dynamic.
- The "Rain of Petals†is a breathtaking installation that adorns the Quest atrium. The idea here is to offer visitors a feel of decorated bazaars, a thing of the past. The six-storey-high installation has been crafted to depict colourful hanging garlands to evoke a mood of gaiety and festivity.
 The challenge in building the suspended structure was to create a garland of petals with no visible link. The spectacle of petals raining down has been created using extremely sleek composite high strength tension links. Each of the garlands terminates in a stainless steel teardrop, which stabilizes the sway. Petals are mounted on tension links with special bearing to produce parametric pivotal rotations to make them move and achieve balance dynamically.
The challenge in building the suspended structure was to create a garland of petals with no visible link. The spectacle of petals raining down has been created using extremely sleek composite high strength tension links. Each of the garlands terminates in a stainless steel teardrop, which stabilizes the sway. Petals are mounted on tension links with special bearing to produce parametric pivotal rotations to make them move and achieve balance dynamically.- The two glass floors are a symphony in opacity and transparency, density and sparseness, reflection and illusion. A harmony of materials is achieved using multilayer safety glass within a ceramic fretwork.
As glass floors need rigid supporting structures, a hybrid cable-stiffened spatial framework has been used to make the supporting structure sleek and aesthetically pleasing, which also enhances the transparency of glass.
- Flooring - The entire flooring in the retail area of the mall has been done by a combination of four types of Italian Marble. The pattern of flooring is complex in nature and has been achieved by cutting the marble in different shapes. Vanatino Italian Marble which constitutes major of the flooring has been procured directly from Italy.
- Retail Design - All stores in the mall face the atrium, which provides a phenomenally good visibility to all the stores and also provides a unique experience to the visitors. Western and eastern corridors are connected with sky bridges for easy movement.
- Luxury Avenue - The ground floor of the mall has been designed for Luxury Avenue. Various high-end international luxury brands are set to occupy the Ground Floor, which is expected to add more value to the Mall.
Giving further details, Sanjiv Goenka informs, "The ground level, called "The Luxury Avenueâ€, will house some of the world's most prestigious brands in fashion and accessories, beauty products, watches and consumer electronics segments. Most of these brands will be debuting in Kolkata and opening for the store first time in the city. The first, second and third floors of the mall will have an assortment of India's finest lifestyle stores. The fourth and fifth floors will house a six-screen INOX multiplex and a food court. There will also be an open-area restaurant on the terrace. The basement, also called "the market placeâ€, will house a Spencer's Hyper store, the multi-format retail venture of the RP-Sanjiv Goenka Group.
Describing Quest as a humble gift of the RP-Sanjiv Goenka Group to its home city, Sanjiv Goenka said, "This is an attempt to boost trade and reinforce the city's image as one of the most attractive commercial centres in the country.â€
Photographs: Madhumita Chatterjee
Advertisement

