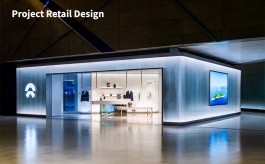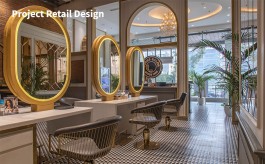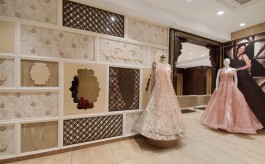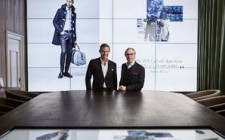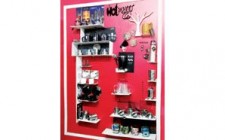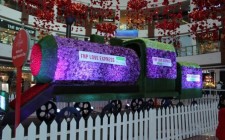Upping the GAS quotient
By Elke Moebius | Vjmedia Works | February 24, 2015
While GAS unveiled a new store, it came with a new flagship concept for the brand. It stands as a communication touch point of a simple, original and versatile lifestyle. With the store located at the courtyard junction in High Street Phoenix, Mumbai, the location had enough potential for the store to explore the depths of design genius.
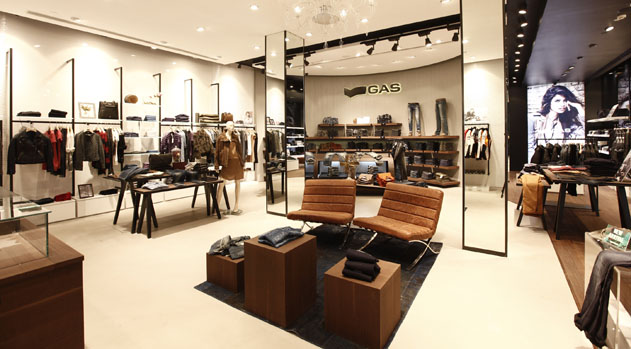 In the new GAS store, the store experience begins much before the customers enter the store. The idea of the brand and recall factor play in their mind and meet the physical touch point at the store façade. This façade has in its power, to enhance, retain or mar the image in the customer's mind. Although located in a mall, with a courtyard presence, the new GAS store has the luxury to have a façade like on a high street. Wild imagination was used keeping the brand identity in consideration and the façade we see now, manifested. The store enjoys good visibility in its prime location, and the façade is the claim to fame for the store and a centre of attraction for the mall. The store front design has custom perforated "GAS†logo metal sheet throughout. The in and out curved perforated metal panels create a wave pattern effect while viewing in different angels. The brightly lit up boxes in the background accentuate the GAS logo perforations. The real challenge was the execution amidst the heritage structure. To achieve the desired finish; the idea was to bring everything factory made (off-site) and install it at the site. Thorough planning ensured that every nook and corner was documented and accordingly every panel was customised (even though modular). As a result, it gives a monolithic effect and does justice to the look and feel of the storefront. The fact that these metal sheets are custom-made is very apparent through the minute GAS logos cut out in each of them.
In the new GAS store, the store experience begins much before the customers enter the store. The idea of the brand and recall factor play in their mind and meet the physical touch point at the store façade. This façade has in its power, to enhance, retain or mar the image in the customer's mind. Although located in a mall, with a courtyard presence, the new GAS store has the luxury to have a façade like on a high street. Wild imagination was used keeping the brand identity in consideration and the façade we see now, manifested. The store enjoys good visibility in its prime location, and the façade is the claim to fame for the store and a centre of attraction for the mall. The store front design has custom perforated "GAS†logo metal sheet throughout. The in and out curved perforated metal panels create a wave pattern effect while viewing in different angels. The brightly lit up boxes in the background accentuate the GAS logo perforations. The real challenge was the execution amidst the heritage structure. To achieve the desired finish; the idea was to bring everything factory made (off-site) and install it at the site. Thorough planning ensured that every nook and corner was documented and accordingly every panel was customised (even though modular). As a result, it gives a monolithic effect and does justice to the look and feel of the storefront. The fact that these metal sheets are custom-made is very apparent through the minute GAS logos cut out in each of them. 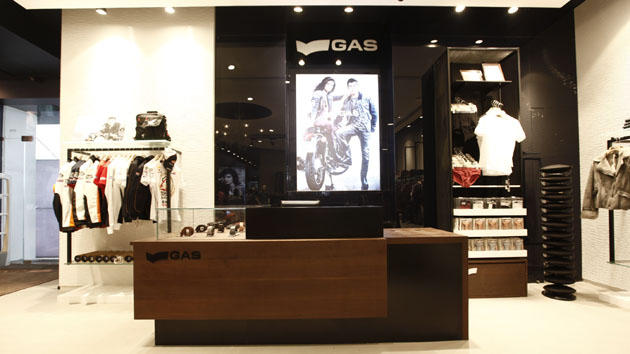 The store interiors dwell on a dual language. The concrete floor, concrete walls, rustic wood, are all elements which advocate an industrial look for the store. At the same time, the store being the physical face of a premium brand exudes a premium look with the glossy white lacquered panels, wooden flooring and the wide spanning mirrors. Although two styles co-exist in the store, the transformation is absolutely seamless which renders a unique design identity of the store. The entire store has a monolithic shade of blue-black paint finish that's unique to the GAS store concept. This dark shade creates background for the white painted wave wall that enhances the merchandise. All glass shelves are lit with LED and add to the drama in the store, while task lighting throughout the store enriches the store appeal.
The store interiors dwell on a dual language. The concrete floor, concrete walls, rustic wood, are all elements which advocate an industrial look for the store. At the same time, the store being the physical face of a premium brand exudes a premium look with the glossy white lacquered panels, wooden flooring and the wide spanning mirrors. Although two styles co-exist in the store, the transformation is absolutely seamless which renders a unique design identity of the store. The entire store has a monolithic shade of blue-black paint finish that's unique to the GAS store concept. This dark shade creates background for the white painted wave wall that enhances the merchandise. All glass shelves are lit with LED and add to the drama in the store, while task lighting throughout the store enriches the store appeal. Being the touch point of a flagship experience, the budget was not a barrier. It gave way to customising and creating new elements especially for the store that would enhance the ambience. The wave wall, perforated wave metal façade, sawn marked veneer in displays and the dark stained & sawn marked drift wood flooring made out of bamboo, made debut appearances in the GAS store. The idea of having a small seating space indicative of a lounge area was also very new for GAS. It has its own dedicated area enriched with a handmade wrought iron chandelier that is complemented with the handmade vintage rug.
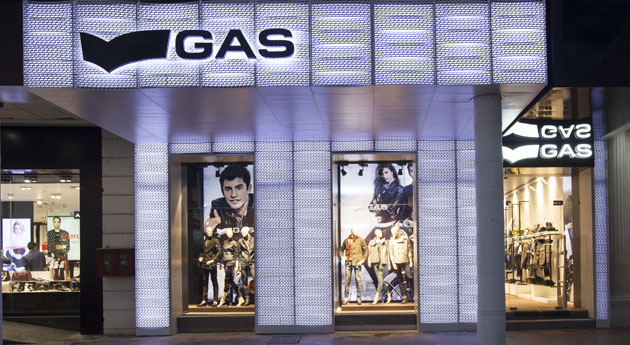 The idea of flexibility is mute in the store as all sections are clearly defined. Fixtures are crafted to address specific merchandise and cannot be reworked to use for other merchandise. There is a strong clarity in the layout of the store that cannot be altered. This feature is quite generic of a premium store and it is in the brand DNA to maintain its status.
The idea of flexibility is mute in the store as all sections are clearly defined. Fixtures are crafted to address specific merchandise and cannot be reworked to use for other merchandise. There is a strong clarity in the layout of the store that cannot be altered. This feature is quite generic of a premium store and it is in the brand DNA to maintain its status. Coming to the core feature of the store, the Denim Wall is the sure shot winner. The imposing Denim Wall combines the solid look of concrete with an enveloping semi-circular shape and the Denim Icon presents itself as a curvy, supple horizontal display. The curved concrete Denim Wall with shuttering impression has been retained in this flagship concept too to ensure that it is the target GAS customer's focal point. Curved wall also segregates the store and fitting room area giving the customers a sense of privacy while trying their fits. The oval shaped Denim Icon floor fixtures complements the Denim wall like in any typical GAS store.
Some new, some veteran features in the GAS store take the brand experience a step forward and show promising new levels the brand can achieve through its store design- in India as well as internationally.
Advertisement

