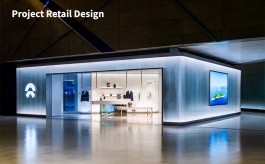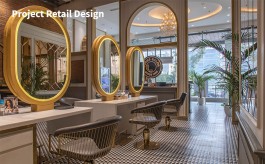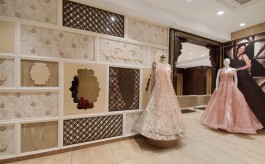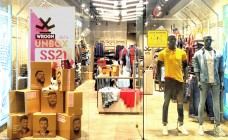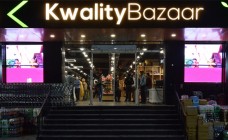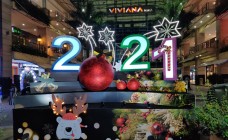Chic, industrial & upbeat
By Retail4Growth Team | April 01, 2021
Contemporary Asian dining restaurant cum bar OCTA in Kolkata designed by Swarup Dutta is all about fusing industrial accents with 60’s geometric vibe to deliver a happy and upbeat spatial experience.
 The project brief for OCTA restaurant-cum-all day bar in Kolkata, designed by Swarup Dutta Scenography, was to do a complete turnaround of the space from its previous avatar of a night club. The final version, a happy and upbeat space, certainly does complete justice to the brief.
The project brief for OCTA restaurant-cum-all day bar in Kolkata, designed by Swarup Dutta Scenography, was to do a complete turnaround of the space from its previous avatar of a night club. The final version, a happy and upbeat space, certainly does complete justice to the brief.
As the design firm says in its statement, industrial accents have been mixed with accents of 60’s geometric vibe inspired by Verner Panton’s work. The usage of colour is restrained with an overarching grey colour palette offset with a splash of yellow. Says designer Swarup Dutta, speaking about the project, “The space creates a sense of novelty without being opulent. It has been achieved by innovative use of materials and by using materials which are otherwise used in industrial context. This made the project economical without diminishing its desirability quotient! Innovation is the key to novelty!” The space design is such that it accommodates a range of customer choices - from cozy, intimate corners to more social spaces. Each aspect of the space has been carefully designed with the right elements:
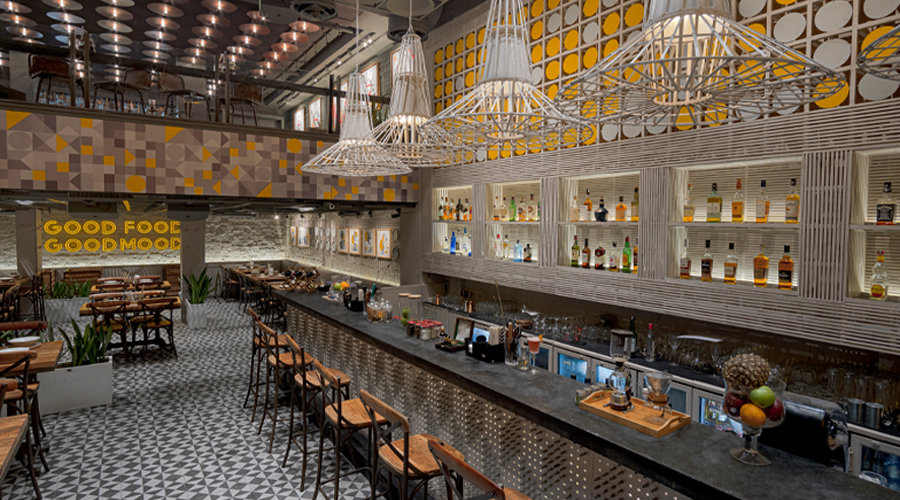
Bar: The bar counter uses a pegging design with a geometric pattern made out of re-purposed industrial components for a chic industrial feel with metallic accents. The bar facade has a grid structure filled with enlarged sequin patterns evoking the aura of glamour. These enlarged sequins can be rearranged to create various patterns based on our mood or occasion. The pendents lights atop the bar are made out of bamboo and vintage utensils.
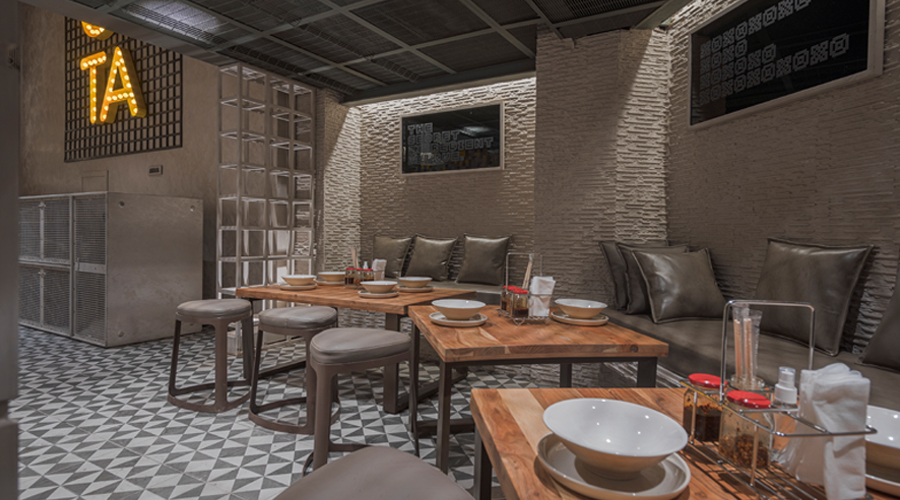
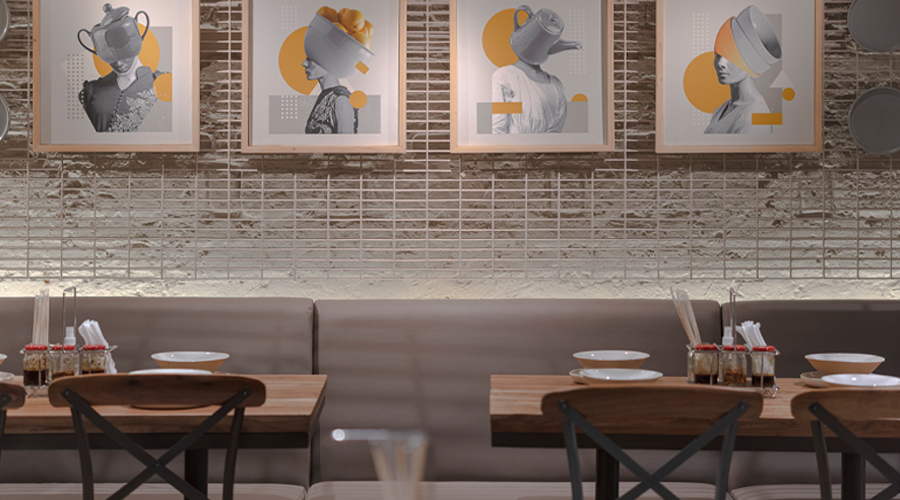
The Lower Seating Area: The space has vintage vibes with old industrial style furniture and solid chunks of wood with live edges, throwing the accent on material purity. Digital montages by Sumanta Chakravorty, celebrating women accentuate the mood of the space. Old cable work and anomalies of ceiling lines have been homogenised using industrial ceiling with rippled mesh, which is used mainly to make outdoor landscaping, another example of adoptive usage. Exposed brick structures and neon signage further enhance the industrial flavour.
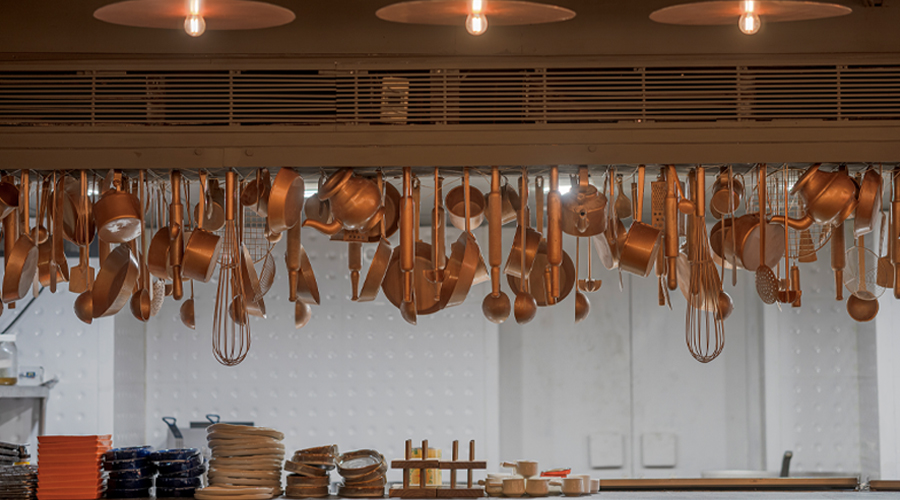
Mezzanine Area: The mezzanine conveys a more casual feel. Metallic copper has been used to compliment faux tan leather upholstery. The space is predominantly neutral grey with diffusion of slate textures.Circular ceiling lights further create a trendy vibe. The mezzanine also has an open kitchen, letting guests into the whole process of food preparation.
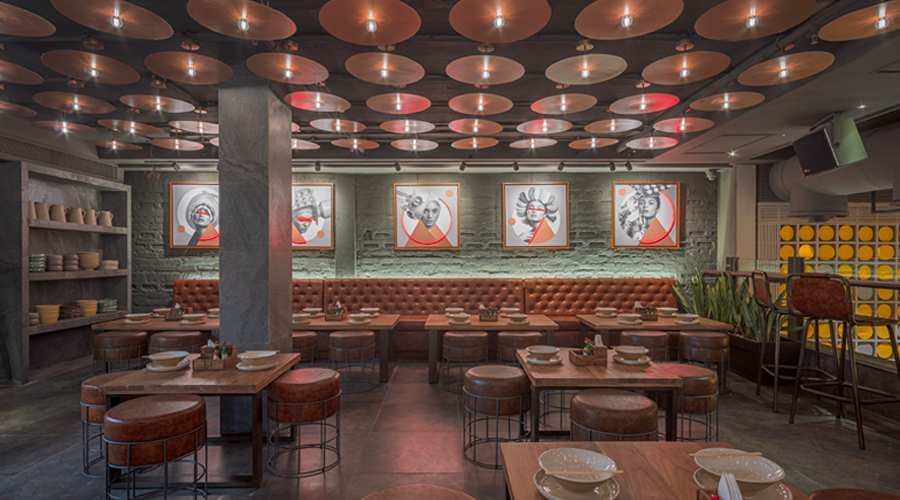
Installation: The installation of fantastical animal characters ready to party lends a touch of sleek eccentricity to the otherwise restrained space. The installation again is a subtle commentary on femininity and fashion.The project came with its own set of challenges, much of which were structural. There were also a lot of wiring and uneven levels which had to be taken into consideration. But the design team successfully worked around these challenges to deliver an authentic experience.
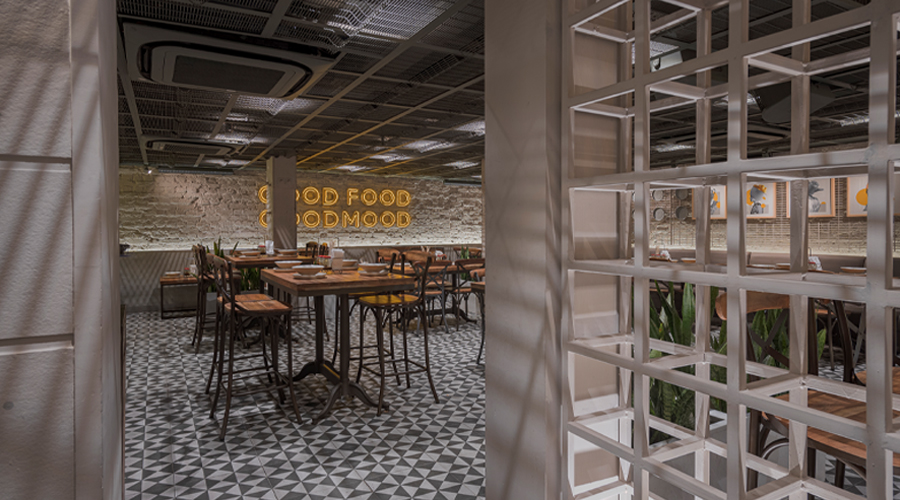
Credits
Name of Interior Firm: Swarup Dutta Scenography
Interior Designer: Swarup Dutta
Photography: Srimallya Maitra

