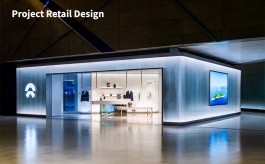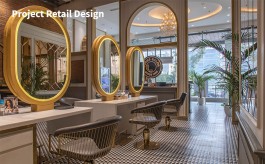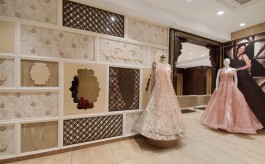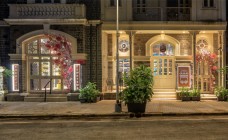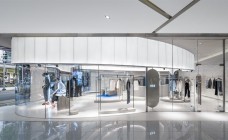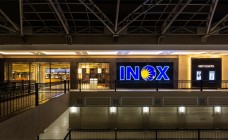Draped with allure
By Retail4Growth Team | June 23, 2021
Nagpur based Satish Sarees store designed by Salankar Pashine & Associates is a fine example of the evolving traditional retail in tier 2 cities of India.
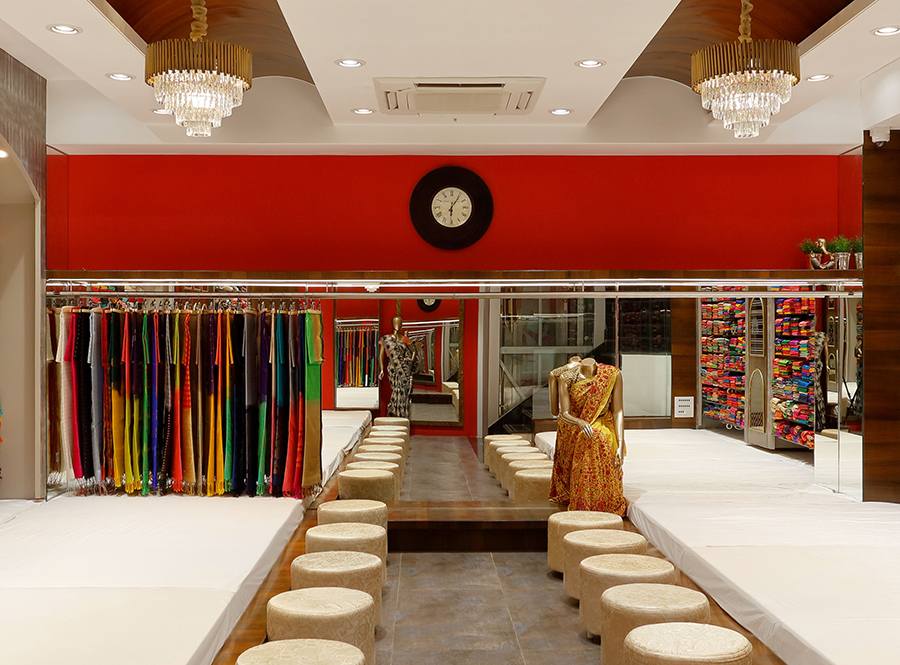
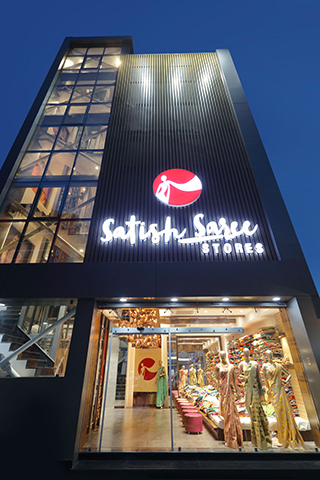 Located in a bustling marketplace of Nagpur, Satish Sarees store designed by Salankar Pashine & Associates (SPA) is all poised to become landmark with a bespoke design narrative. “The client wanted a design that depicted a mix of modern and traditional design styles, parallel to the theme of the products which the showroom put on display,” says SPA.
Located in a bustling marketplace of Nagpur, Satish Sarees store designed by Salankar Pashine & Associates (SPA) is all poised to become landmark with a bespoke design narrative. “The client wanted a design that depicted a mix of modern and traditional design styles, parallel to the theme of the products which the showroom put on display,” says SPA.
The structure is a pre-engineered building and the choice of material was determined by the time and space constraints. Since the showroom was situated on a busy shopping street, the exterior was made to align with the facades of the other buildings in the vicinity, while the interiors made each floor distinct from the other, informs the design team.
Thus each floor level has its own well defined design grammar in the form of varied color themes and ceiling patterns . And interestingly, the store is segregated according to the pricing of the sarees. So as one goes up, the pricing of the sarees also rises.
At the entrance on the ground floor , a wide-open space with minimal furniture welcomes visitors. An elegantly designed area on one side is dedicated to sarees for everyday use. The reception/billing area has been kept free to allow for higher footfalls during peak hours.
The first floor follows a bold magenta color scheme, while the second floor uses a neutral palette, and the top floor a striking combination of gold & black. The walls are adorned with floral wallpapers to add a touch of soothing comfort to the showroom, informs SPA. Dark, rustic floors are installed, along with lightweight stools clad in a fabric similar to that of a saree’s pallu.
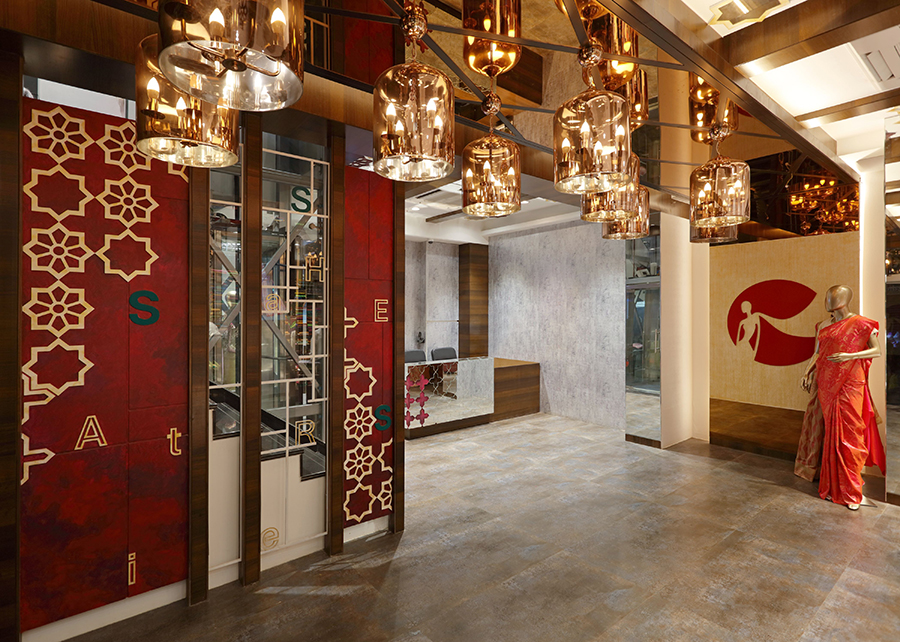
For storage purposes, metal and glass cabinets are used on the wall. In terms of lighting, a minimal amount of natural light has been allowed, while all the counters are well-lit to showcase the products. In some parts of the space , the lighting is diffused for a dramatic effect. The lamp lighting with hanging pendants at the entrance lends an alluring effect, while accentuating the branded logo inside. The lighting scheme for the entire showroom is an amalgamation of yellow light, white light, and natural light.
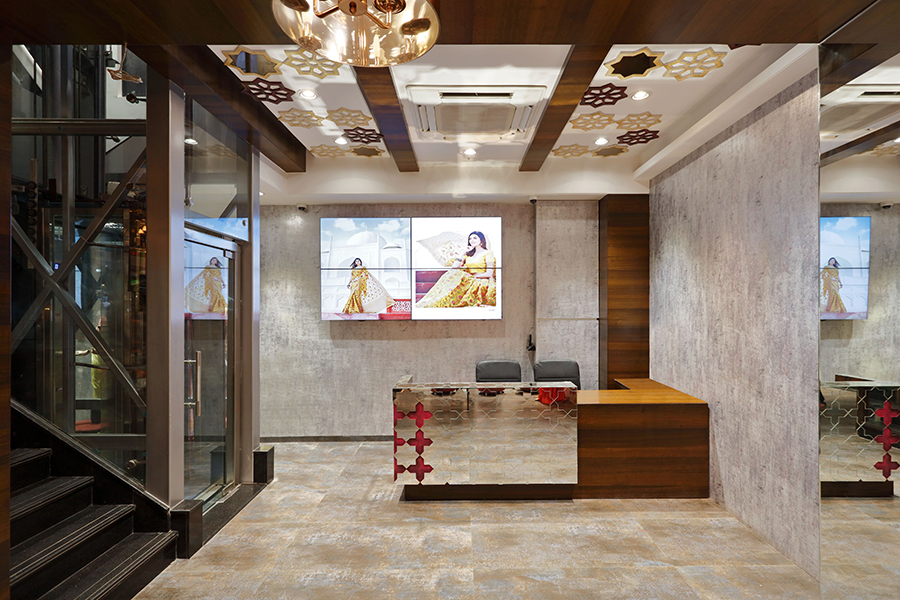
The top floor is all about conveying the timeless class and exclusivity of the products and the space design resonates with this objective. A lounge area meant for private viewing has been designed with a separate storage room for the showroom’s exclusive collection. The color palette on the floor exudes sheen, with the use of rich black & gold metallics, while the walls have golden motifs that lend a dash of opulence.
Since the plot was on a corner of a very narrow street, it was quite a challenge for the design team at SPA to execute the store, but they managed to pull it off successfully.
Credits
Name of the project: Satish Sarees
Design Team: Ar.Anurag, Ar.Pallavi, Juhi, Deepa, Priyanka
Location: Sitabuldi, Nagpur
Area (Sq.ft): 2880 sq.ft.
Photo courtesy: Ashish Bhonde

