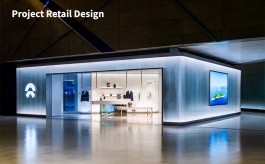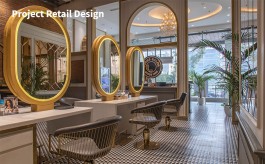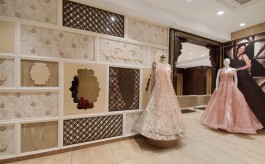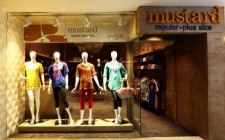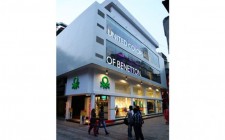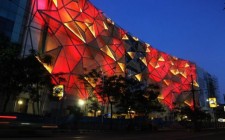The Garhammer makeover
By Susmita Das | Vjmedia Works | November 30, 2013
The Garhammer fashion house located at Waldkirchen in Germany was refurbished and extended in a stunning concept that brought together the heritage and contemporary through architecture and spatial experiential design.
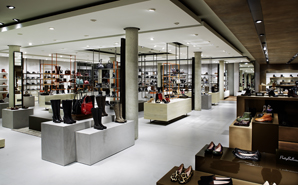 The long-standing fashion store Garhammer in Waldkirchen, Lower Bavaria underwent its biggest refurbishment in the store's 117 year history. The project took 15 month to complete and included extensive modernization and a 2000 m² extension taking the store total retail space to 9000 m² spread over four floors. The store offers full line collection of premium fashion apparel and accessories for women, men and children. With the renovation new premium brands have also been added to the store offerings.
The long-standing fashion store Garhammer in Waldkirchen, Lower Bavaria underwent its biggest refurbishment in the store's 117 year history. The project took 15 month to complete and included extensive modernization and a 2000 m² extension taking the store total retail space to 9000 m² spread over four floors. The store offers full line collection of premium fashion apparel and accessories for women, men and children. With the renovation new premium brands have also been added to the store offerings. Blocher Blocher Partners were commissioned for this project for reimagining the store concept and developing one for the extended space. The recommended concept had the building extended in three building phases. It required architectural restructuring and also changing interior concepts for the different departments featured in the store. The old building was linked to the new, north-facing building using glass skyways. Multiple split levels helped create an interesting and engaging spatial experience.
The toddler's and children's departments were shifted to the new extension to the store whilst men's fashion took over the ground floor. The women's department was allotted the entire first floor with the women's shoes, bags and accessories being housed in the lower ground floor. The second floor housed the inner and intimate wear with newly created department for premium sport innerwear. Johanns, the gourmet restaurant with a view from the fourth floor offered gourmet cuisine and fine wines.
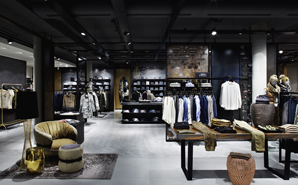 The design concept recommended for the extension's façade retained the heritage local design language of the building, especially the characteristic gabled structure of the nearby marketplace. "To the southwest, the challenge was to integrate the historic city wall - deserving of preservation in its own right - into the complex during the reconstruction of the Gründingerhaus,†explains Angela Kreutz, responsible for Corporate Communications at Blocher Blocher Partners.
The design concept recommended for the extension's façade retained the heritage local design language of the building, especially the characteristic gabled structure of the nearby marketplace. "To the southwest, the challenge was to integrate the historic city wall - deserving of preservation in its own right - into the complex during the reconstruction of the Gründingerhaus,†explains Angela Kreutz, responsible for Corporate Communications at Blocher Blocher Partners.She further adds, "Today, old and new stand harmonically side-by-side whilst Gables and the edges of the new building at the marketplace offer a refreshingly modern interpretation of village history; the clever arrangement of the façade, with its large windows of varied sizes, consistently orients itself toward the sloping terrain, and picks up on the typology of the neighboring buildings. And the Gründinger tower, gutted and topped with a modest pavilion roof, proves to be a more than worthy successor; together with the new glass cube, it makes a notable contribution towards the Garhammer identity on Ringermauerstrasse.â€
The roof landscape, which blends the historic and modern building, gently slopes northwest edge leading to the restaurant. The theme continues in the access areas which link Garhammer to the urban space using multiple entrances, exits and passageways.
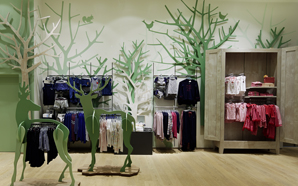 "Blocher Blocher Partners also ensured that customers not lose their orientation in the vast space. Given the slope of the Garhammer property, the architects and designers made playful use of the split-level format in the sales area. Of course there are staircases and lifts - but the charm lies in the abandonment of the classic floor construction. As a central connecting element, the staircase links all the levels, even as it varies stylistically: sometimes a simple landing stage; sometimes with multiple turns or gently curved staircases. Occasionally, a small skywalk or skyway makes it easy to go from the old building to the new,†avers Angela. "The "airspace bridging" is particularly impressive in the new building. Here, a construct reminiscent of an M.C. Escher etching, with pillars, spiral staircases and pedestals, reaches upward from the furniture store "Freiraum,†across the handbags, children's and women's departments toward the third-floor skylight,†she further adds.
"Blocher Blocher Partners also ensured that customers not lose their orientation in the vast space. Given the slope of the Garhammer property, the architects and designers made playful use of the split-level format in the sales area. Of course there are staircases and lifts - but the charm lies in the abandonment of the classic floor construction. As a central connecting element, the staircase links all the levels, even as it varies stylistically: sometimes a simple landing stage; sometimes with multiple turns or gently curved staircases. Occasionally, a small skywalk or skyway makes it easy to go from the old building to the new,†avers Angela. "The "airspace bridging" is particularly impressive in the new building. Here, a construct reminiscent of an M.C. Escher etching, with pillars, spiral staircases and pedestals, reaches upward from the furniture store "Freiraum,†across the handbags, children's and women's departments toward the third-floor skylight,†she further adds.Different themes have been designed for each department linked with interesting features like staircases that unfold the different fashion stories across the store. The interiors are an aesthetic fusion of many striking architectural highlights which use multiple spatial configurations and treatments using distinctly different combinations of materials, textures, forms and graphics for each department.
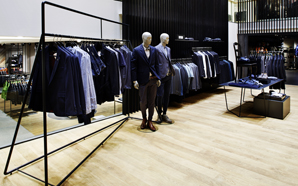 Explaining the conceptualization of the store Angela speaks, "Among the many atmospheric details are: The Gründinger house as a link to the old city wall, whose natural stone masonry runs through parts of the showroom; the multi-storey curtain of anthracite colored slats, which structures the airspace in the main building and is even more eye-catching thanks to the large-format murals; the backlit triangle above the boulevard, which underscore the importance of the central axis of access; and the children's department in the new building, resembling a large adventure playground with its wild, tree-house atmosphere, light-green animal figures, illumination resembling leaves, murals and a slide. There is the Young Design section with its space dividers of brass, black and rust-colored steel, into which imaginative ornaments have been cut. There are also the towering shelving units at the passage from the first to the second floor of the new building, perfect for drawing attention to seasonal themes; and the items on display can be perfectly staged using polygonal, bronze-colored attachment lights - specially made, like many objects from Blocher Blocher Partners. Other highlights include sheets of Indonesian metal as the perfect backdrop for selected undergarments items; floral prints on table tops; gold-colored wallpaper; capitals of bleached wood and so on.â€
Explaining the conceptualization of the store Angela speaks, "Among the many atmospheric details are: The Gründinger house as a link to the old city wall, whose natural stone masonry runs through parts of the showroom; the multi-storey curtain of anthracite colored slats, which structures the airspace in the main building and is even more eye-catching thanks to the large-format murals; the backlit triangle above the boulevard, which underscore the importance of the central axis of access; and the children's department in the new building, resembling a large adventure playground with its wild, tree-house atmosphere, light-green animal figures, illumination resembling leaves, murals and a slide. There is the Young Design section with its space dividers of brass, black and rust-colored steel, into which imaginative ornaments have been cut. There are also the towering shelving units at the passage from the first to the second floor of the new building, perfect for drawing attention to seasonal themes; and the items on display can be perfectly staged using polygonal, bronze-colored attachment lights - specially made, like many objects from Blocher Blocher Partners. Other highlights include sheets of Indonesian metal as the perfect backdrop for selected undergarments items; floral prints on table tops; gold-colored wallpaper; capitals of bleached wood and so on.†The store fixtures used is a customized Visplay Invisible 6 system which is effectively integrated into the store shell rendering it virtually invisible. A bespoke range of display stands creates curved, expressive shapes in the mid-floor. Added to this is the modular structural system Kado 25 to create highlights in the store.
To lighting design concept used is the latest CDMT technology which enhances the boutique like store environment that helps achieve a theatric presentation of the store concept and the fashion offering.
The visual merchandising strategy uses stylized mannequins in strategic locations in the store to draw attention to fashion statements in the store.
Credits:
Shopfitting systems: Visplay (customized solution with Invisible 6, bespoke display stand system, Kado 25, Xero Frame, Choices and Label)
Architecture / Interior design: Blocher Blocher Partners, Stuttgart, Germany
Spatial communication / Visual merchandising: Blocher Blocher View, Stuttgart, Germany
Realization: Lauinger / Ganter / Hoffmann, Germany
Photography: Fabian Aurel Hild, Germany
Advertisement

