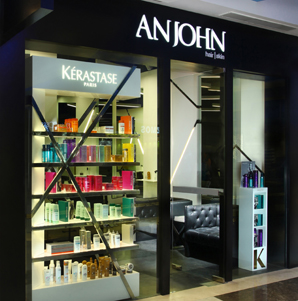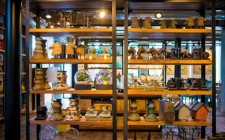AN John unveils new outlet in Quest
By Nabamita Chatterjee | Vjmedia Works | July 10, 2014
The space within the salon has been enhanced and dramatised with angular placement and shapes of mirror that cause myriad reflections
 The premium salon chain AN John recently opened its fifth outlet in the'City of Joy' on the third floor of the luxury mall Quest. The 600 sq. ft. Chic K'erastase destination has been designed by DCA Architects.
The premium salon chain AN John recently opened its fifth outlet in the'City of Joy' on the third floor of the luxury mall Quest. The 600 sq. ft. Chic K'erastase destination has been designed by DCA Architects. Though at a glance the interior gives a simple look owing to the use of monochromatic colour palette in the layout, meticulous material selection and design have made the small space appealing and functionally effective.
With three styling stations and one treatment room, the space is organised in a resourceful way. Engagement of people walking by, through strategic placement of retail, visuals and mirror in the small reception area, sets the tone for the salon. The front desk is designed to focus attention on arriving and departing guests and yet the space gives a hint to clients of what is happening inside.
To maintain a sense of openness, walls and partitions are minimised so that people can easily walk around the salon. The clean simple space gets a dramatic shot by linear detail done on the walls and the suspended light fixtures from an exposed ceiling draw immediate attention. The small space is further enhanced and dramatised by angular placement and shapes of mirror that cause myriad reflections.
 Amit Aurora, Partner, DCA Architects, says, "When the project came to DCA, the challenge was to utilise 600 sq. ft. of space with lots of functional potential. A plan was thought up to allow for effective space planning so the design concept was to create a room which would be simple in form and functional with an element of impact. Beautiful monochromatic colour line and classically simple finishes are key to the ambience. In an effort to achieve the client's requirement of having a premium salon but with low maintenance finishing, all white corian and black lacquered glass on walls with a combination of kadappa stone and vinyl flooring has been used which elevates the beauty in simplicity.â€
Amit Aurora, Partner, DCA Architects, says, "When the project came to DCA, the challenge was to utilise 600 sq. ft. of space with lots of functional potential. A plan was thought up to allow for effective space planning so the design concept was to create a room which would be simple in form and functional with an element of impact. Beautiful monochromatic colour line and classically simple finishes are key to the ambience. In an effort to achieve the client's requirement of having a premium salon but with low maintenance finishing, all white corian and black lacquered glass on walls with a combination of kadappa stone and vinyl flooring has been used which elevates the beauty in simplicity.â€
Advertisement








