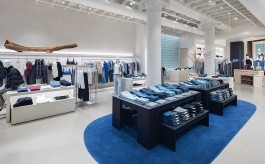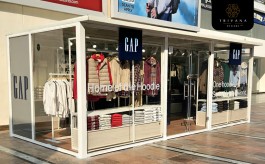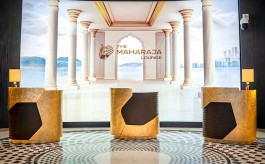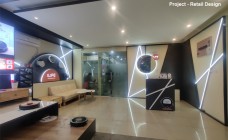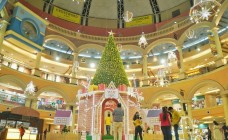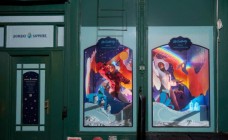Evoking royalty to showcase luxury home furnishing
By Retail4Growth Bureau | February 16, 2022
The 525 sqft store of store of SHAHENAZ at Seawoods Grand Central Mall in Navi Mumbai designed by Pune based Bottega Architecture conveys the theme of 'Pride of the king', while reflecting what the products themselves stand for.
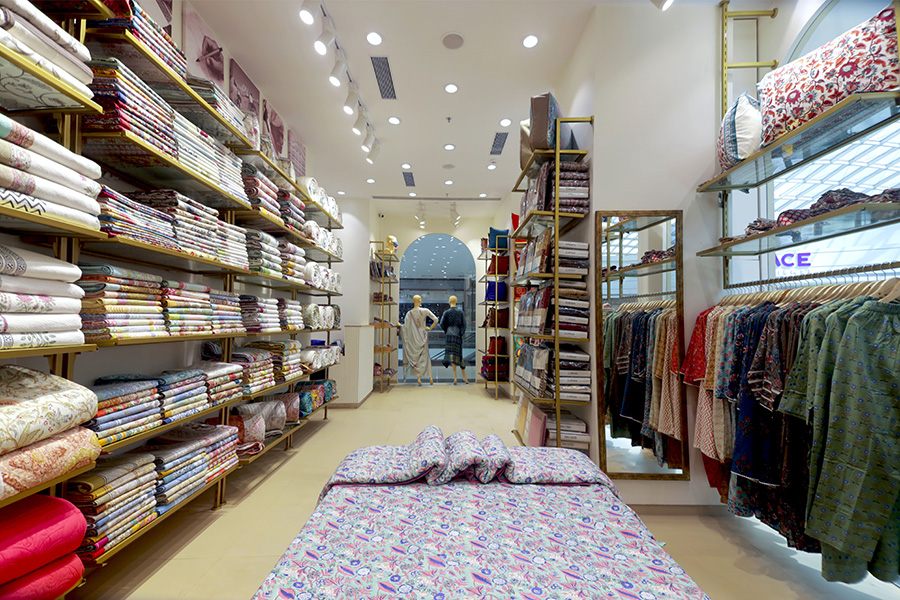
SHAHENAZ at Seawoods Grand Central mall in Navi Mumbai is a luxury home furnishing store, also expanding into the apparels and accessories sector. The 525 sqft store store designed by Pune based Bottega Architecture conveys royalty, signifying the theme of 'Pride of the king', while reflecting what the products themselves stand for . As the design team says in a statement, the main focus of the store design was to capture the essence of traditions and ethnicity in a contemporary setting.
The design team tried to evoke elements that convey the theme - arches on the facade to convey fort, and big glass displays along arches as windows for mannequins to convey the idea of someone peeking through jharokas, like in the old times of royalty. The grooves and textures add to the overall feel, while the colour theme of gold and silver further suggest grandeur.
Prints of traditional Indian motifs complete the look and feel of the interiors. The store is designed in such a way that when customers enter the store, they gain unobstructed view of the whole product range.
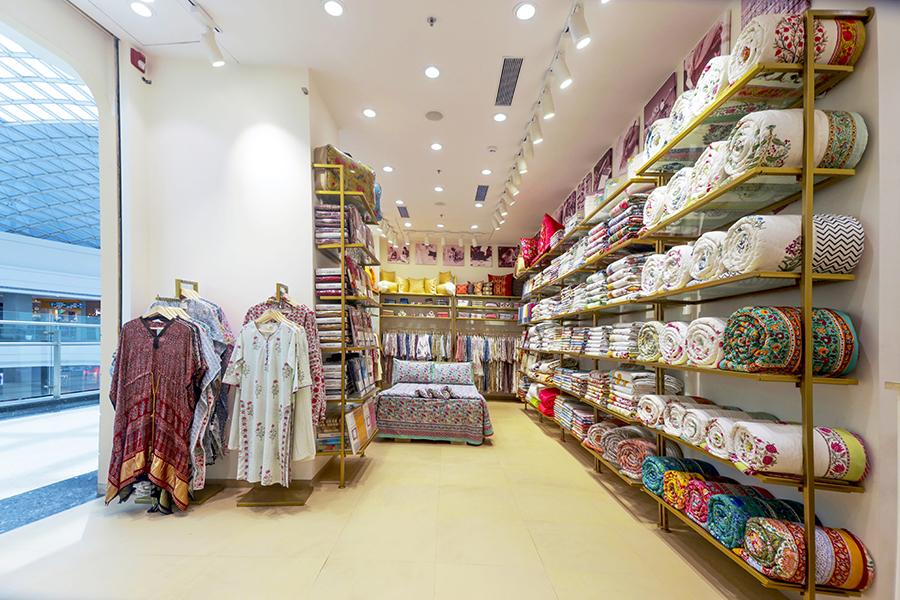
Light champagne shade flooring visually expands the floor area, with the off-white painted wall adding to the expansive feel. A vertical rack made up of MS section pipe with golden PVD coating provides the element of height along with richness. The division of racks is done in a way that it divides the whole product range as per the zones.
As for lighting, the warm natural lighting enriches the interiors and products of the store. Structural columns are used for accessories display, helping in utilizing every area inside the store.
The facade of the store also provided scope to the team to play with in an interesting manner. The texture on the facade wall was inspired from stone work of forts of Rajasthan. Further, with the mall having a dome roof, it allowed for natural light to flow in, enhancing the frontal look.

The main challenge for the design team was to manage the facade angle, while utilizing every inch of space and they managed to do it after a lot of brain storming. The other challenge was to do with the internal structural columns and optimizing them effectively.
Also, the unobstructed facade was in a curve and the team didn’t want to tamper with the unique look. So creating a curved facade in glass, while saving cost was a challenge for them. Thus instead of proposing a fully glazed facade, they opted for an arched facade with wooden colonnade as a support, thus not only reducing cost, but also complimenting the overall heritage theme.
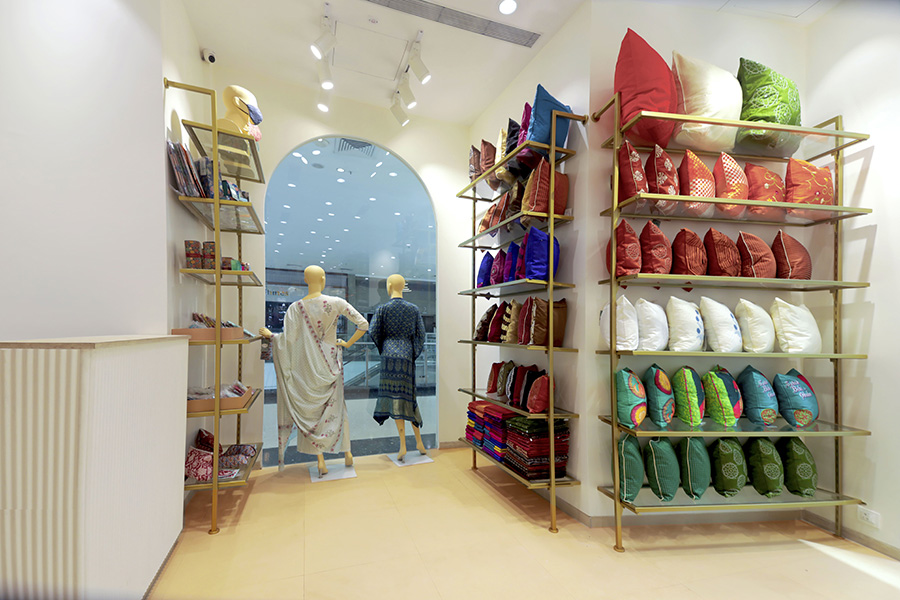
“The acute corner of the shop was enhanced and utilized to its maximum potential by designing it as
A projecting window display, a key design feature in the facade provided. Also, the space between the structural columns was utilized as a grand entrance, while using the columns to anchor the facade and the projected window display, and proving a space to display the accessories,” the statement explains, while summing up the execution details.
Project details
NAME- SHAHENAZ HOME FURNISHINGS
LOCATION – SEAWOODS MALL, NAVI MUMBAI
AREA – 525 SQ FT
ARCHITECT & INTERIOR DESIGNER – Ar. Sanyam R. Agarwal & ID. Priya Mittal, Bottega
Architecture, Pune.
TEXT BY – PRIYA MITTAL
PHOTOGRAPHS – Pashminu Mansukhani.

