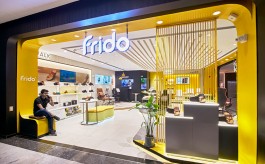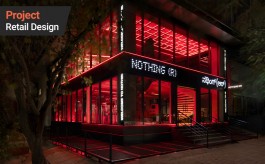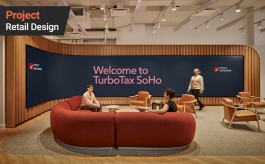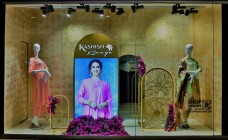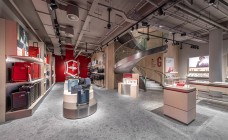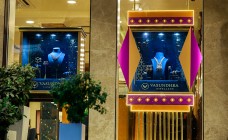Of dynamic angles and contrasting materials!
By Retail4Growth Bureau | December 29, 2022
For the most recent expansion of multi-brand store, ASSEMBLE by Reel in Shanghai, Kokaistudios applied a minimalist approach of angled partitions and contrasting materials. The design firm shares the details in this project case study.
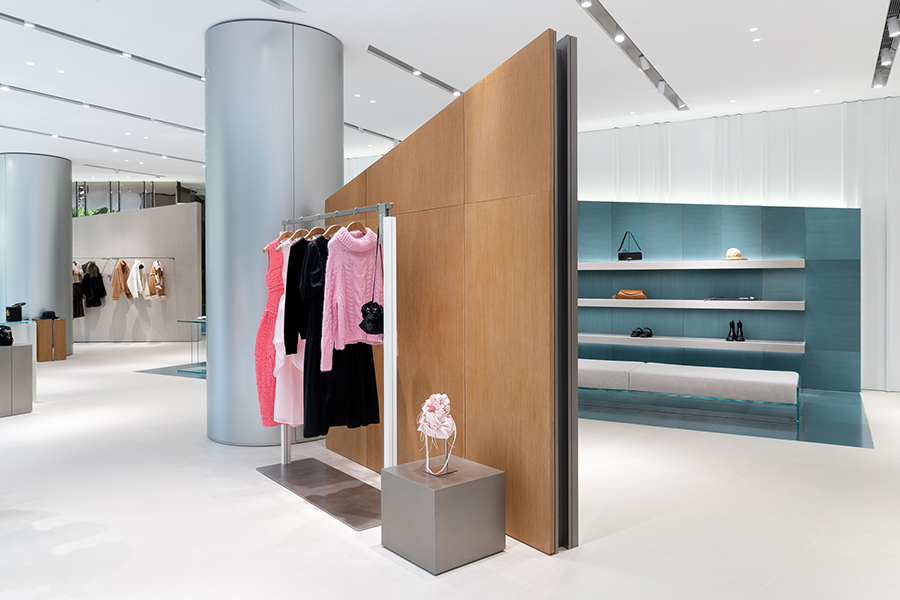
In 2022, Kokaistudios returned to Réel Mall in Shanghai’s central Jing’an district, where the luxury designer multi-brand store ASSEMBLE by Réel has recently expanded to the location’s first floor. With an overarching theme of ‘urban fragments,’ the concept applies a minimalist approach to build on a preexisting design language of city motifs devised by the studio in 2018 for the retailer’s third floor menswear store. In this newly opened womenswear space, architectural elements spanning industrial to classical are offset by dynamic angles that create a clear directional flow, as well as materials including natural wood and glazed lava stone.
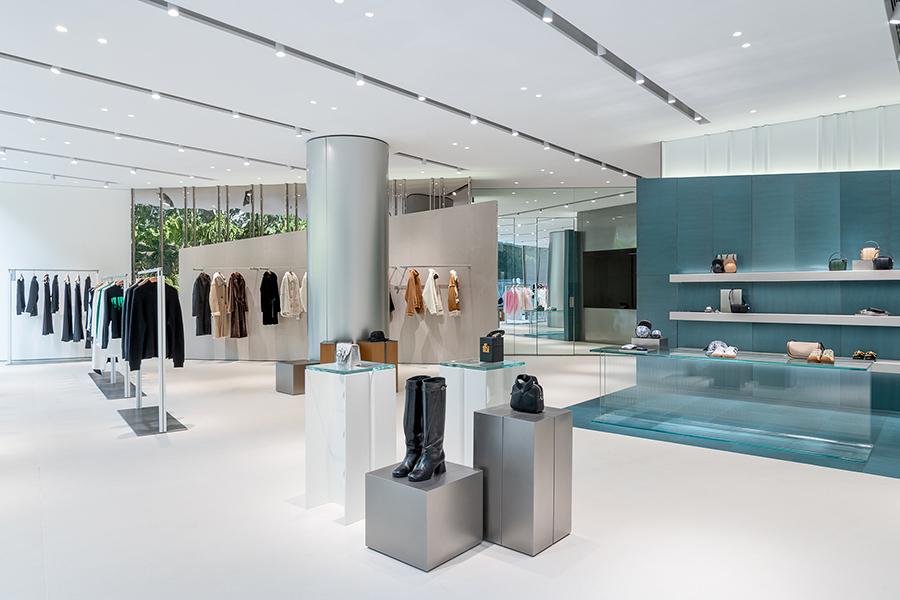
The 480 sqm space features two primary entrances: the first incorporates an external facade and is positioned directly opposite Jing’an Park, while the second is open plan and located inside the mall. From the latter, shoppers encounter the first of four trapezoidal walls installed throughout the store and used to direct shoppers through the L-shaped space, as well as a device to reveal and conceal views, materials, and spaces beyond.
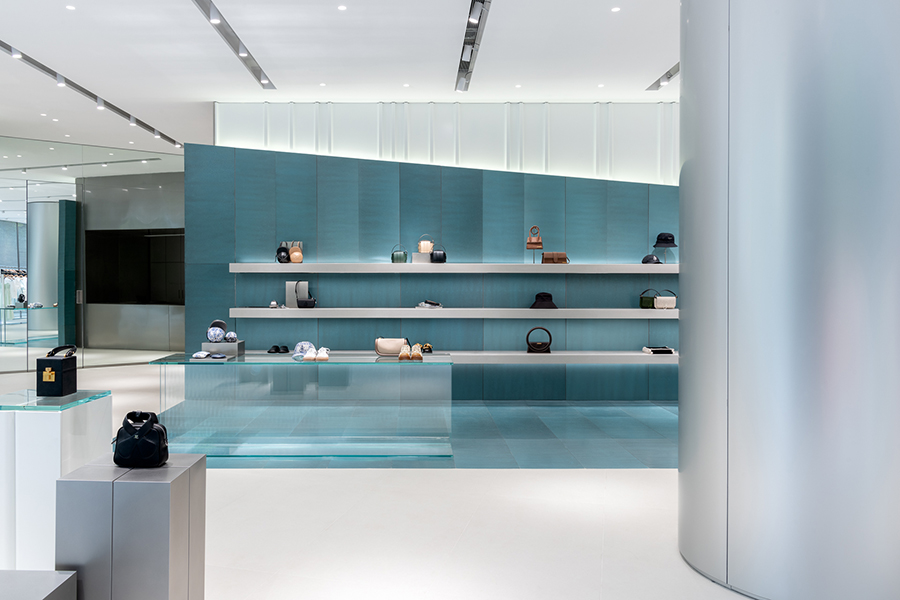
Envisioned as a series of three distinct zones, the first features contemporary interpretations of classical architecture expressed through curved surfaces and fluid lines. For example, to the left of the entrance is a smooth-surfaced partition in Travertino plaster, seemingly cut at an angle to reveal more curved natural stone behind. To the right, a feature wall of glazed lava stone recalls antique wooden panelling, its soothing turquoise-green colour and natural variegation presenting an intriguing effect that is repeated throughout the space. Freestanding wooden and steel display tables incorporate alcove-like arches to reinforce the space’s classical connotations and lend flexibility to an area used to host occasional pop-ups.
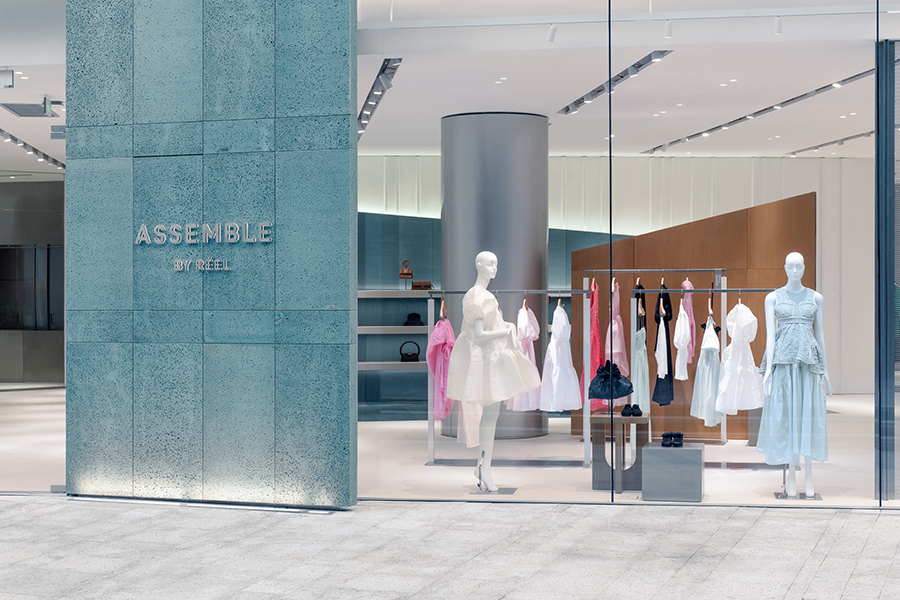
From here, shoppers are directed towards a second area: more urban in tone, its focal point is a floor-to-ceiling ‘accessories tower.’ Reminiscent of stacked windows, the vertical display structure presents jewellery on all three sides, with shelving for sunglasses in between, as well as integrated and angled mirrors. An adjacent and freestanding mirrored wall presents an unexpected view around a corner and into a space reserved for bags and shoes. Creating a strong directional angle to guide visitors through the space, the structure visually connects to nearby Jingan Park: its low height and sloped shape reveal glimpses of the green space beyond, while its reverse side material of wood nods to the park’s prized ginkgo trees.
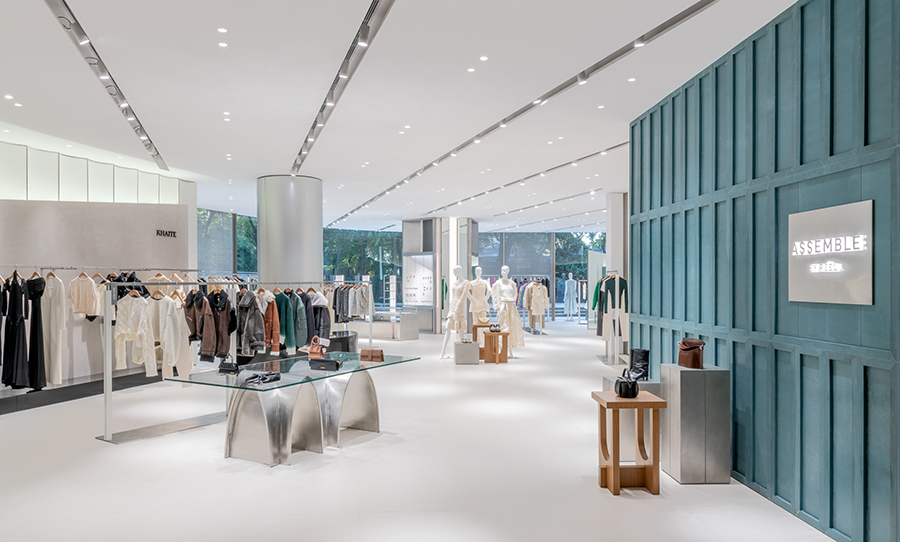
A floor-to-ceiling backdrop of large-size lava stone tiles defines and sets apart a dedicated area for shoes and bags. A preexisting column newly clad in anodized aluminium lends a palpably industrial feel to the area, as does an ‘I-beam’-shaped bench and display table. Made of glass, the objects’ ostensibly fragile material juxtaposes with their structural form which evokes durability and strength, while their deliberate transparency creates a floating effect.
From the outside, Kokaistudios’ dynamic lines and unexpected material choices come together to create an arresting facade. Interrupted by periodic claddings of anodized aluminium as well as the glass windows looking into the store, slabs of glazed lava stone traverse almost the entirety of the mall’s west side. In daylight, the material’s inherent textural and tonal variations become more pronounced, its colour shifting from grey-green to aqua-blue depending on the time of day and weather.
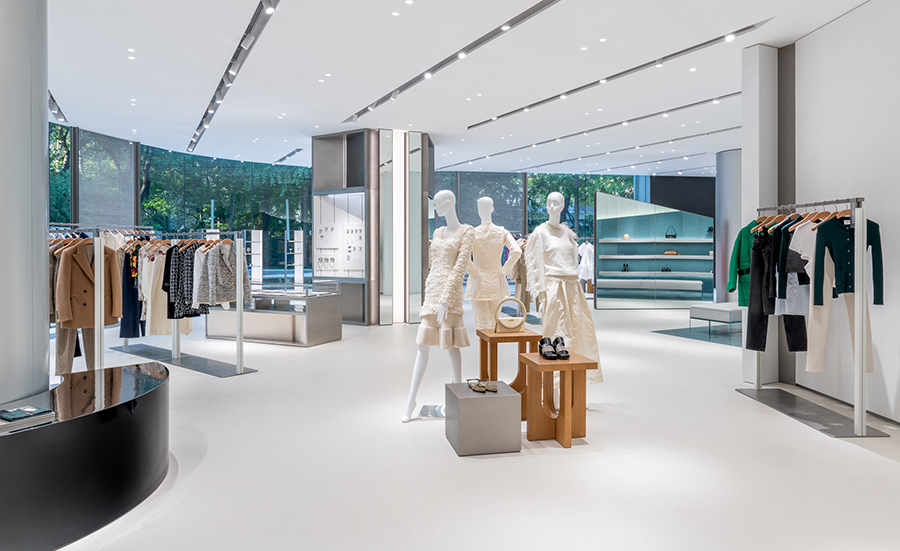
Repeating the design tool of inclined partitions, walls of lava stone stand on either side of the entrance, vertically angled as if to funnel shoppers into the space. It is also from this vantage point that the angled partitions used to imply pathways inside the store come together to reveal a horizontal zigzag profile, reminiscent of a mountain range or pulse.
Collectively, these minimalist elements combine to create an elegant showcase for ASSEMBLE’s luxury designer apparel. Functional as a standalone space, the store’s ‘urban fragments’ concept also subtly echoes Kokaistudios’ city-inspired design realized for the brand’s third-floor area. Hinting at architectural wholes, these understated fragments are concealed and revealed by angled walls which, in a similarly subliminal manner, direct shoppers through ASSEMBLE’s newest Shanghai space.
Source: Kokaistudios
Project Information
Project name: ASSEMBLE by Réel
Location: Shanghai, China
Floor area: 480 sqm
Date of completion: Oct. 2022
Client: Réel
Interior Design: Kokaistudios
Chief Designers: Filippo Gabbiani, Andrea Destefanis
Design Director: Ian Yu
Project Manager: Yao Yao
Design Team: Qing Chang, Ellen Cui, Clara Mou, Victor Xie
Photography: Dirk Weiblen
Text: Frances Arnold

