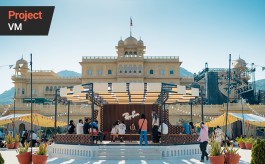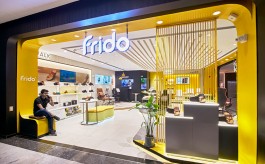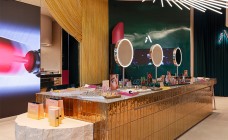The Silk Lakehouse: Preserving heritage with smart spatial planning
By Himanshi Jain | July 09, 2025
Designed by Kokaistudios, The Silk Lakehouse, Shangri-La Hangzhou, located within a UNESCO heritage site, redefines luxury with restraint and reverence
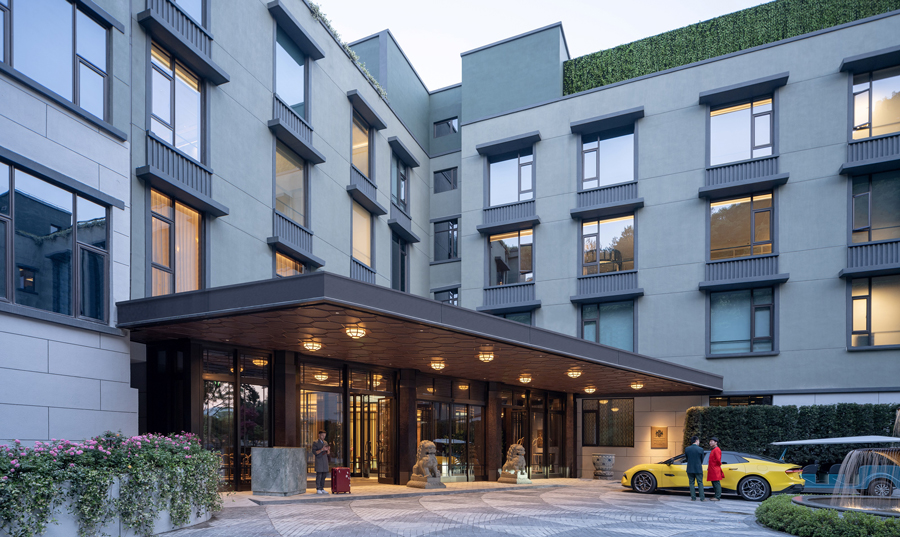
Set by the peaceful West Lake in Hangzhou, The Silk Lakehouse, Shangri-La Hangzhou opened its doors in May 2025 as part of Shangri-La’s new Signatures brand. This stunning hotel perfectly blends modern comfort with the timeless charm of Chinese heritage.
Designed by Kokaistudios, The Silk Lakehouse, Shangri-La Hangzhou, located within a UNESCO heritage site, is all about redefining luxury with restraint and reverence.
Once the East Wing of the original Shangri-La Hotel (and before that, the historic Xiling Hotel), the building has a rich past. Given that the site inside a UNESCO World Heritage Site, changes had to be made with great respect for the surroundings. Thus, instead of starting from scratch, Kokaistudios chose to reshape and refine. They reduced the building’s height by removing two upper floors, giving it a lighter look that blends into the landscape. The building now feels calm, open, and connected to nature.
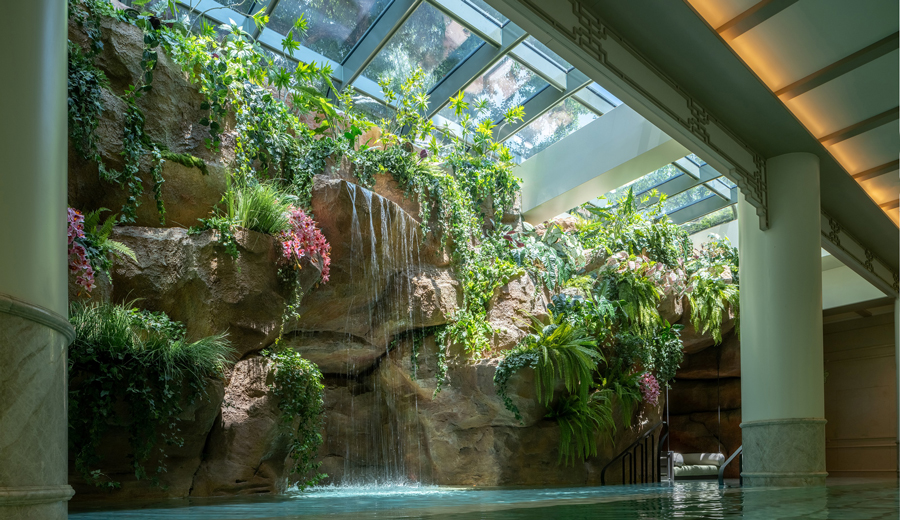
As Li Wei, the Architectural Design Director, explains, “UNESCO’s rules for renovating protected sites are very strict.” He explains through two examples, “First, the facade requirements - its form, colour and materials demanded meticulous attention. For instance, the colour had to blend in with the surroundings; therefore, the team had to go through many rounds of testing to get it right. Second, the building’s height was limited. We removed two floors after many discussions with experts to make sure the building wouldn’t affect the skyline of West Lake. The biggest challenge was making all these small but important changes while strictly following UNESCO’s rigorous standards.”
The design moved the hotel’s main vehicle drop-off from the north side to the south and changed the layout of the ground floor lobby to match. The old enclosed Wellness Centre was deconstructed to introduce a semi-subterranean swimming pool that opens up to the natural surroundings.
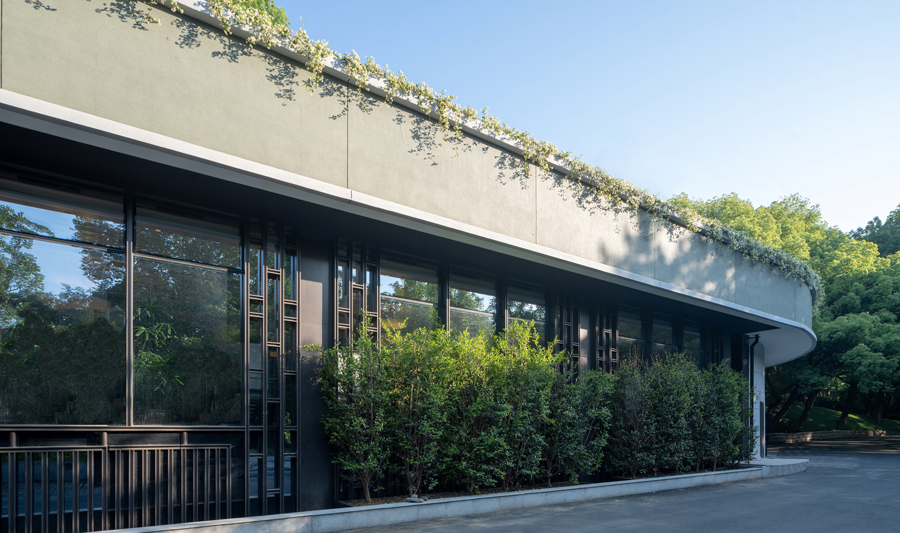
Skylights were added to let sunlight enter into the space which would add to the physical environment and psychological comfort of the underground space. To connect the different levels between the East Wing and the pool zone, two transparent glass stairwells were added. These lightweight vertical connectors help link the spaces while keeping the design open and flowing.
Li Wei adds, “Our renovation incorporates two highly transparent staircases and elevators that improve both functionality and visual connectivity. From the new drop-off area, guests ascend via the first staircase to an exterior gallery with scenic views, then take an elevator down to the wellness center.”
While staying true to the original style, Kokaistudios systematically refined the facade by extracting and reimagining its signature geometric language. The colours were chosen after deep research to match the materials and mood of the historic structure. The fenestration proportions were thoughtfully adjusted to frame exterior views with photographic precision. This helped the facade feel both modern and respectful of the past.
Throughout the renovation, Kokaistudios used a landscape-first approach while focusing on the site’s heritage. Using detailed spatial planning and carefully chosen design changes, the team introduced smart solutions at key architectural junctures. More than just enhancing the fabric of West Lake’s scenic setting, the project adds a meaningful new layer to the ongoing story of West Lake, a UNESCO World Heritage site.


