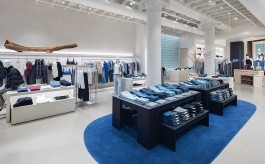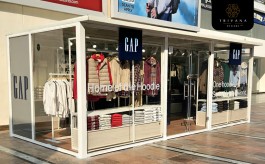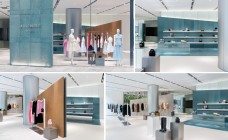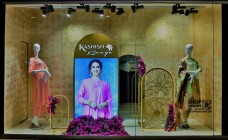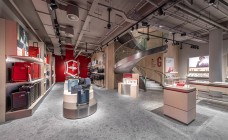A royal throwback with a contemporary twist
By Retail4Growth Bureau | December 30, 2022
This flagship store of home furnishing and fashion wear brand Shahenaz, located in Hyderabad and designed by Bottega Architecture, is a call-out to the Mughal era, in terms of the aesthetic elements used, but infused with a modern sensibility.
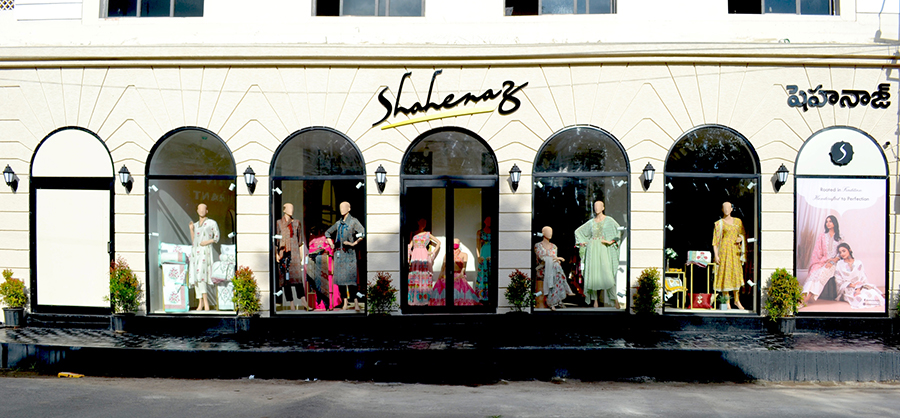
The design team calls this project “Bold, Minimalist and Chic.” The 2500 sq ft Shahenaz showroom at Banjara hills, Hyderabad, designed by Pune based Bottega Architecture, does evoke those attributes. Shahenaz is positioned as a luxurious home furnishing & fashion brand emerging Pan-India and this is its latest Flagship store in Hyderabad.
“We had designed stores for the client earlier, so a level of comfort and expectation was already there, along with pre-defined theme & elements,” shares Priya Mittal Agarwal, Co Founder and Interior Designer, Bottega Architecture.
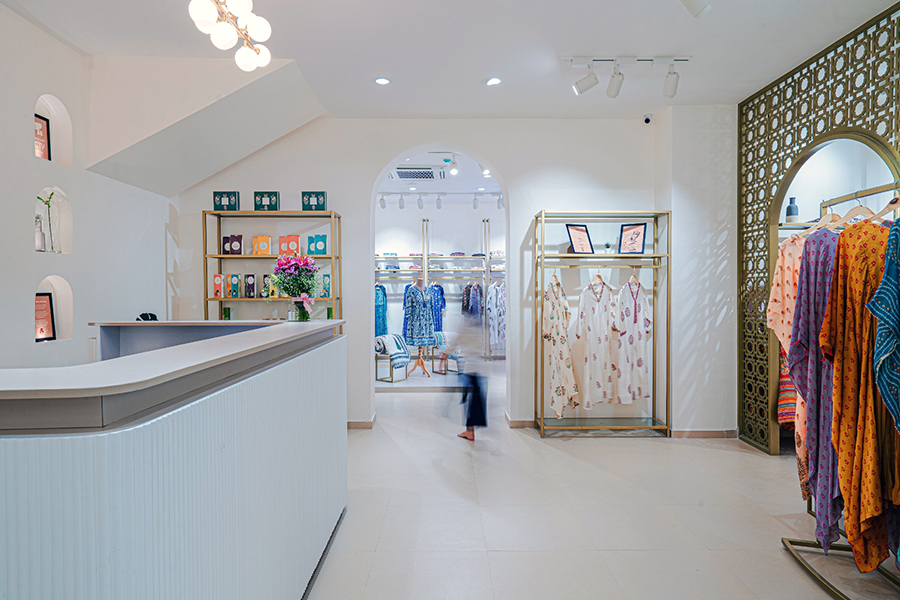
“Since, a flagship store represents the brand; the client requested that it be unique, while maintaining the language of design & continuing the essence of the brand itself,” she adds.
As Priya informs, the brand also added bridal wear to their apparels section, along with accessories, while continuing with the home furnishing products and the store interiors too had to reflect all of this.
Located at Banjara Hills, Hyderabad, one of the prime commercial areas in Hyderabad, the store is also highlighted by the 50ft long façade, which features elements like 10 feet tall arches, horizontal grooving with textured wall, sconce lights, black granite on flooring, and back lit panels, all playing their own role to make the store stand out.
As the design team informs, grooves with textured walls help in breaking the monotony of the façade and the black metal framed main door and window display with black granite base enhances the appeal of the neutral background of the facade.
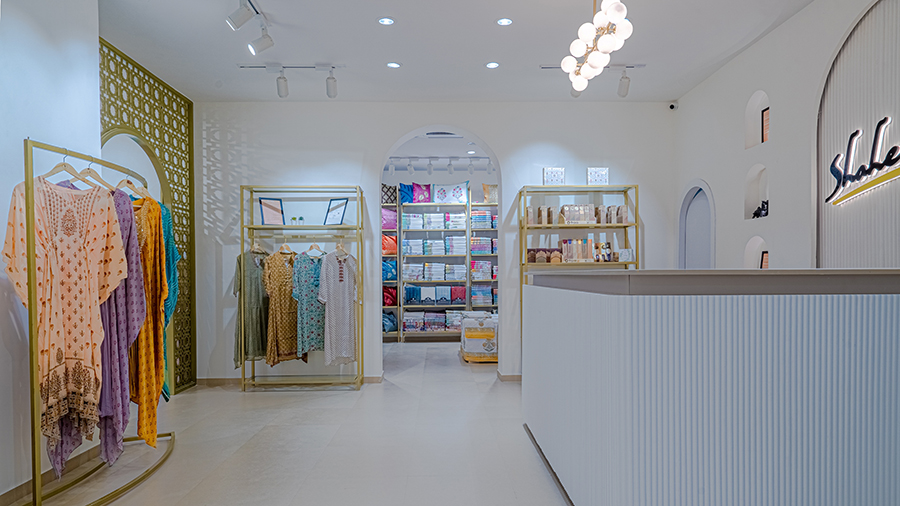
Talking about the site and the design ideation, Priya explains, “When we first saw it, the site was a residential parking lot with columns evenly spread in grid pattern, we used this grid in the design layout for creating spaces. Each section is designed to cater to a particular collection and yet be a self-contained space to host the visitor.”
According to Priya, the brand draws its inspiration from Indian tradition, culture and art forms. Explaining how this was integrated into the store design and layout, she shares, “The plan for the interiors is inspired from a Mughal Charbagh garden, which follows the geometry of the grid system. Each directional section is utilised for a certain function. The main entrance in the East brings in warm sunlight, while the West side is used for storage, the South for trial and washrooms, and the North for display. The central space has a colonial design theme infused with Mughal elements, which complements the brand collection of Indian ethnic wear done in block printing.”
The welcome display with jali partition, the median section showcasing the seasonal collection and the heavy bridal wear displays on golden fixtures suspended from the ceiling, all do their own part in contributing to the store experience. Chandeliers add to the dramatic and opulent effect, with the Turkish carpet tiling on floor further acting as a showstopper.
Other elements like the gold painted jaali screens with Mughal motif, the reception area with a giant grooved counter and backdrop scooped with niches to match the arched interiors, and the overhung elegant chandelier all add to the character of the space, as Priya informs.
Summing up the project experience, Priya says, “This entire design journey was characterised by simplicity, but executing the vision was a result of the utter trust placed by the client in the architects.”


