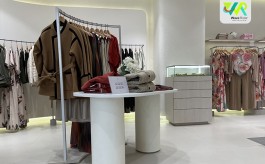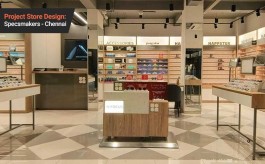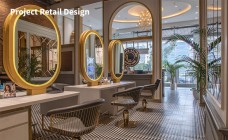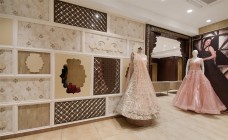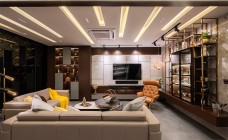Design aesthetics that narrate pure, human, and progressive space
By Priyanka Ghosh | April 11, 2024
Shanghai’s Hongqiao Airport houses NIO’s first-ever airport retail store in the Chinese airport space, the BlueSky Lab, which has been designed by Shanghai based Kokaistudios and is a premium haven for its travel weary customers.
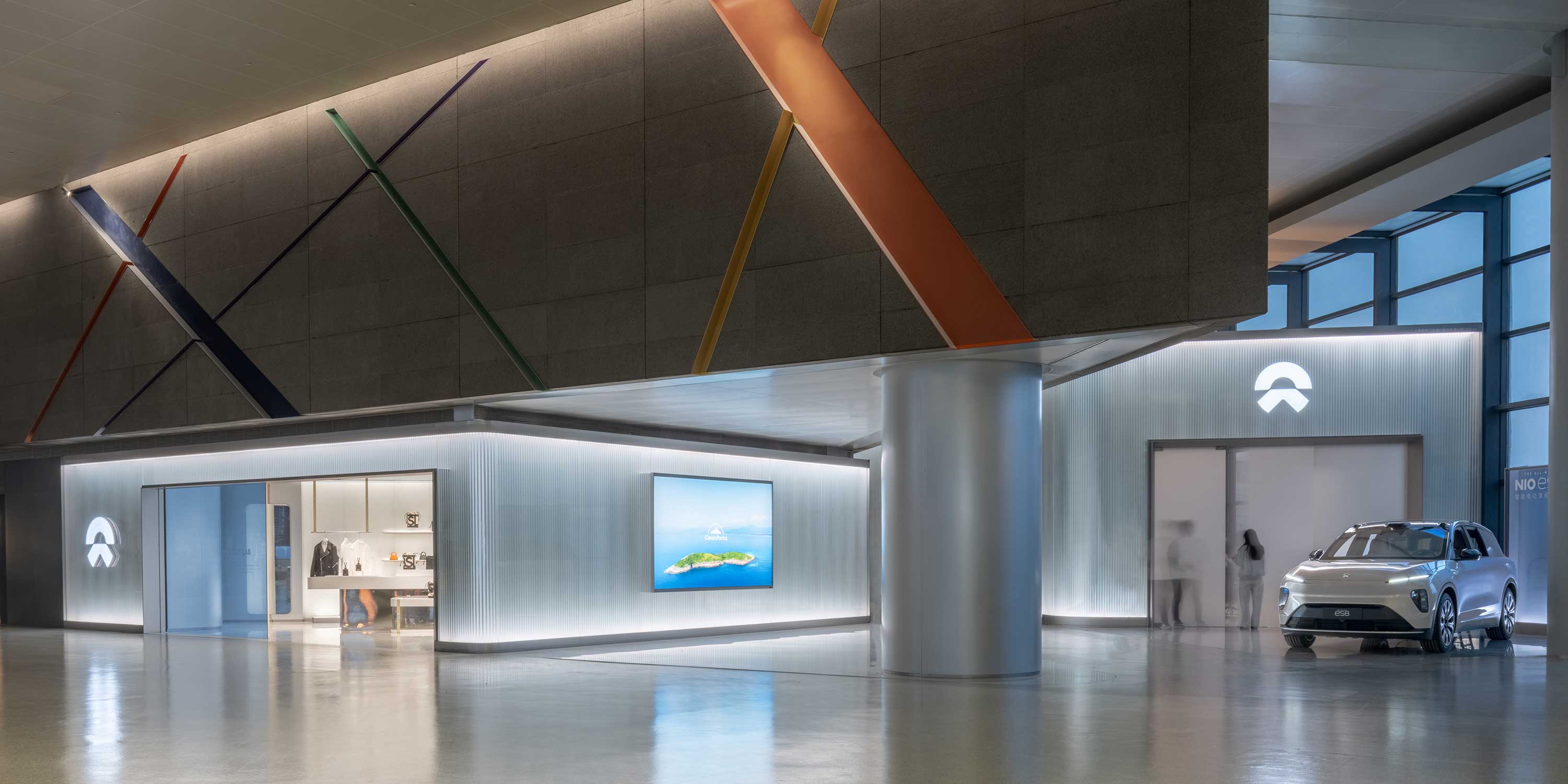
A melting pot for business travellers in China, Shanghai’s Hongqiao Airport houses the NIO member exclusive lounge that debuts NIO’s first-ever airport retail store in the Chinese airport space - the BlueSky Lab.

Besides designing and manufacturing next generation EVs, Shanghai-headquartered brand NIO has expanded into fashion and personal technology-related elements. The idea behind this airport store thus was to create a space that would be a coalescence of the brand’s sustainable products, luxurious hospitality, and elevated brand interaction. To translate the brand’s vision into a spatial experience, NIO collaborated with the award-winning architecture and interior design firm Kokaistudios.
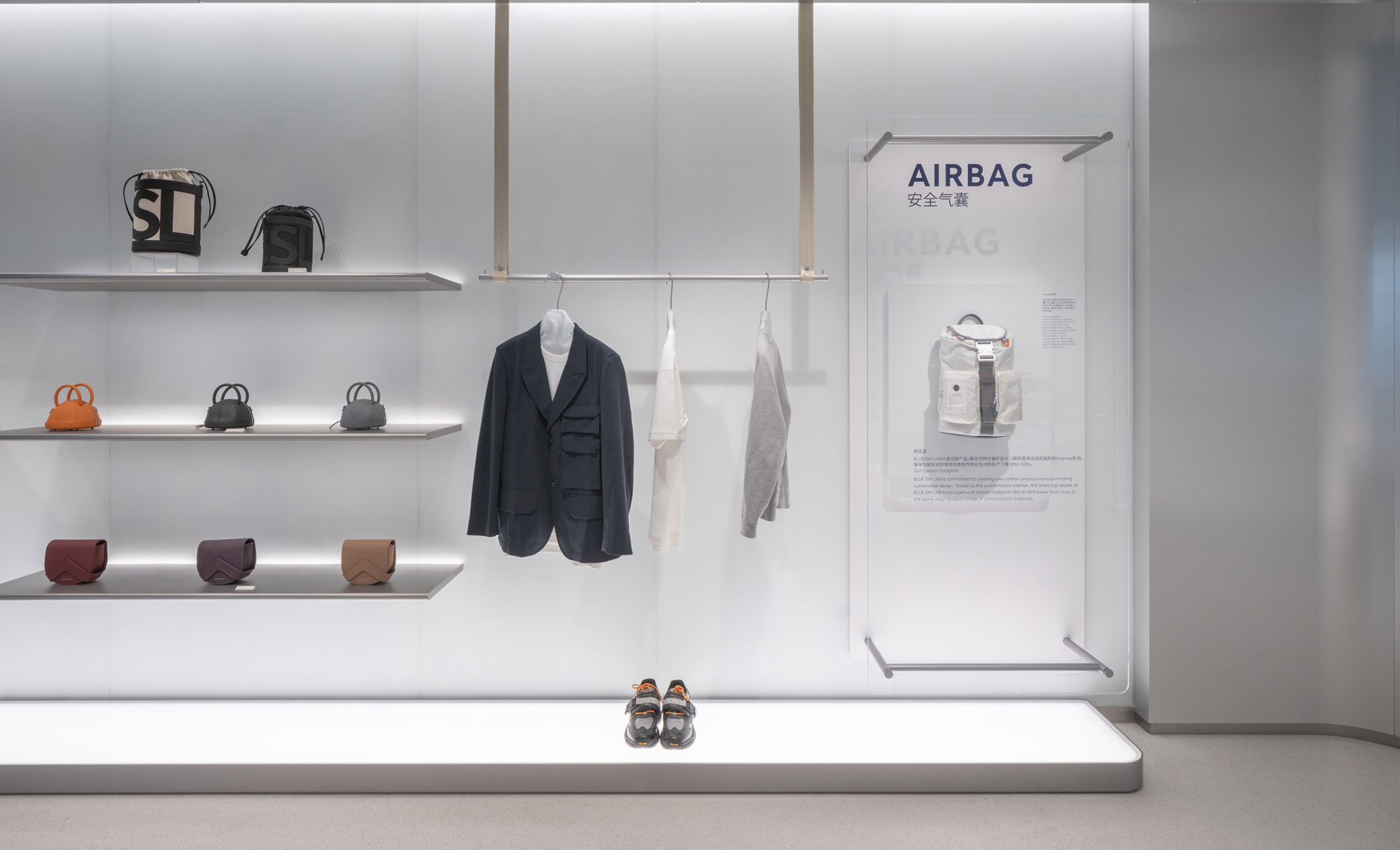
Staying true to the brand’s idea, Kokaistudios created a space that creates a sense of exclusivity for NIO members, while offering an immersive journey into their clothing line adjacent to the lounge. Being in an airport space, the design team needed to maintain certain specific functionalities that would cater to the brand standards. As Ian Yu, Partner & Design Director of Kokaistudios, Shanghai, told Retail4Growth in an exclusive interaction, “In all NIO projects that we worked on, we ensured that we accurately interpreted the brand’s key DNA - pure, human, progressive & sophisticated. These are the four keywords that we always carry through in all the concepts. So, I would say that this project is straightforward in a way that it is an airport lounge and we wanted it to be a very real moment that makes its presence felt at the airport space.”
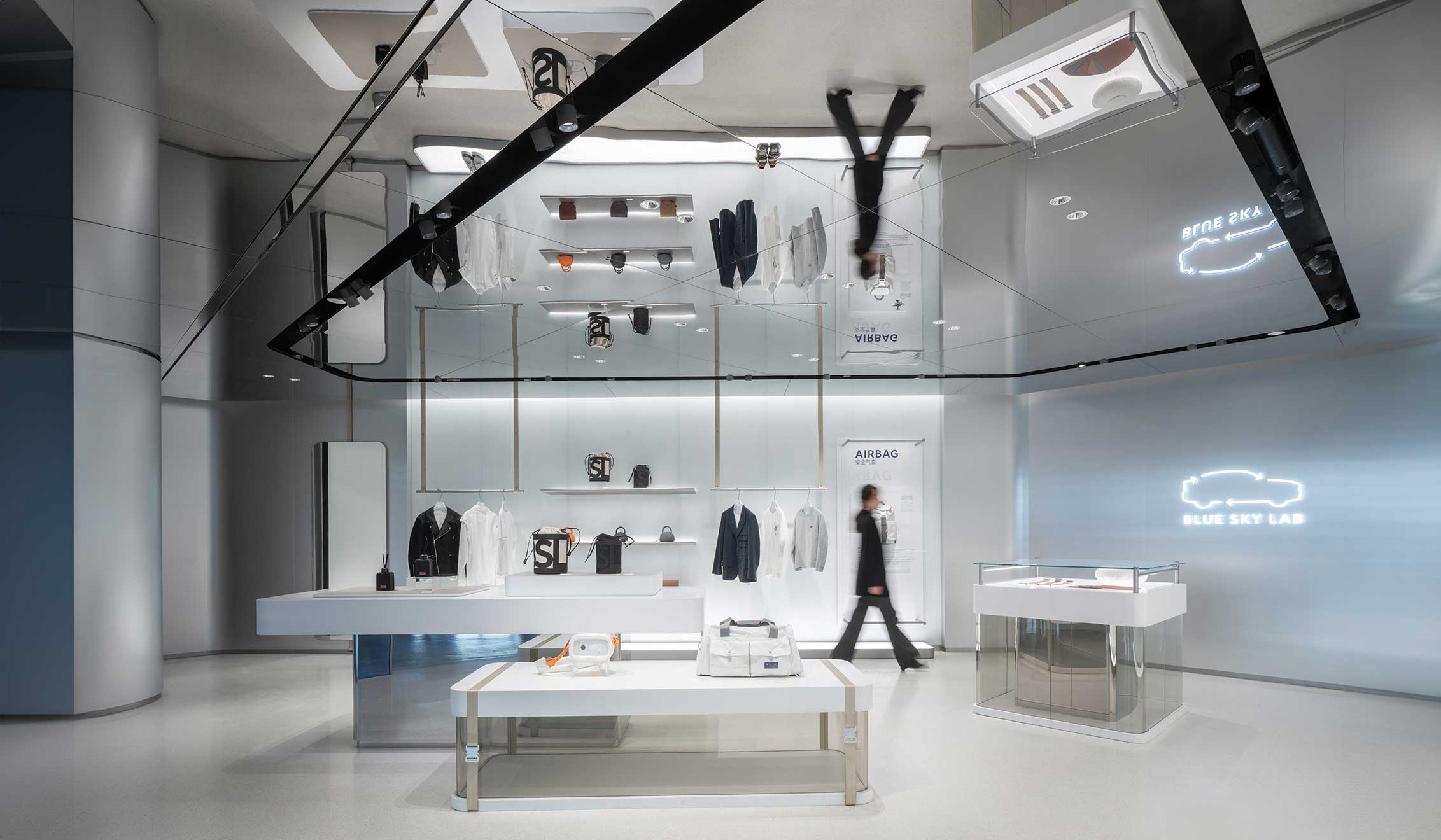
Angularity in design
The locality of the project site prompted the team to work with an angular geometric design for the lounge, that would lead people to pass the BlueSky Lab retail store constructed adjacent to the lounge, as well as the car showroom located at the entrance of the lounge. A reflective mirrored glass ceiling provides a spacious and modern look to the store.
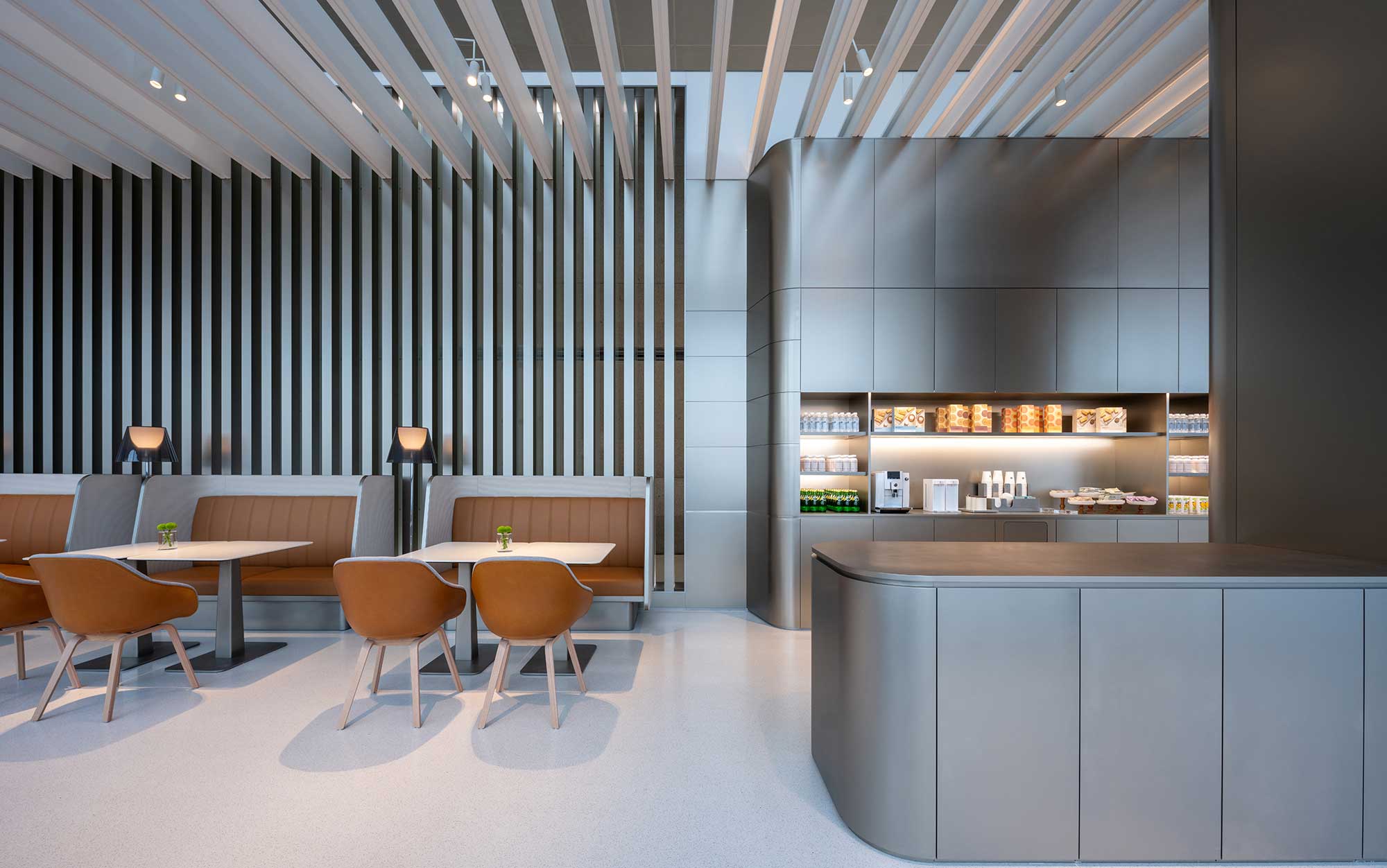
Right from the entrance to the lounge, the space gradually progresses from an open café space to the quieter personal pods with a meeting area at the rear. The lounge gives an illusion of an elongated, extended space created from the horizontal louvres standing perpendicular to it, generating a sense of rhythm.
Elements that reflect brand character
The brand’s identity of neutrality and understated sophistication is conveyed by a greyscale colour scheme. Soft and diffused ambience lighting reflected between a sandblasted glass screen and a layer of anodised aluminium adds to the ambience of calm comfort. The use of fine-quality leathers and Vitra lounge chairs aims at conveying a distinctly premium feel to its travel-borne customers seeking some respite from their chaotic schedule.
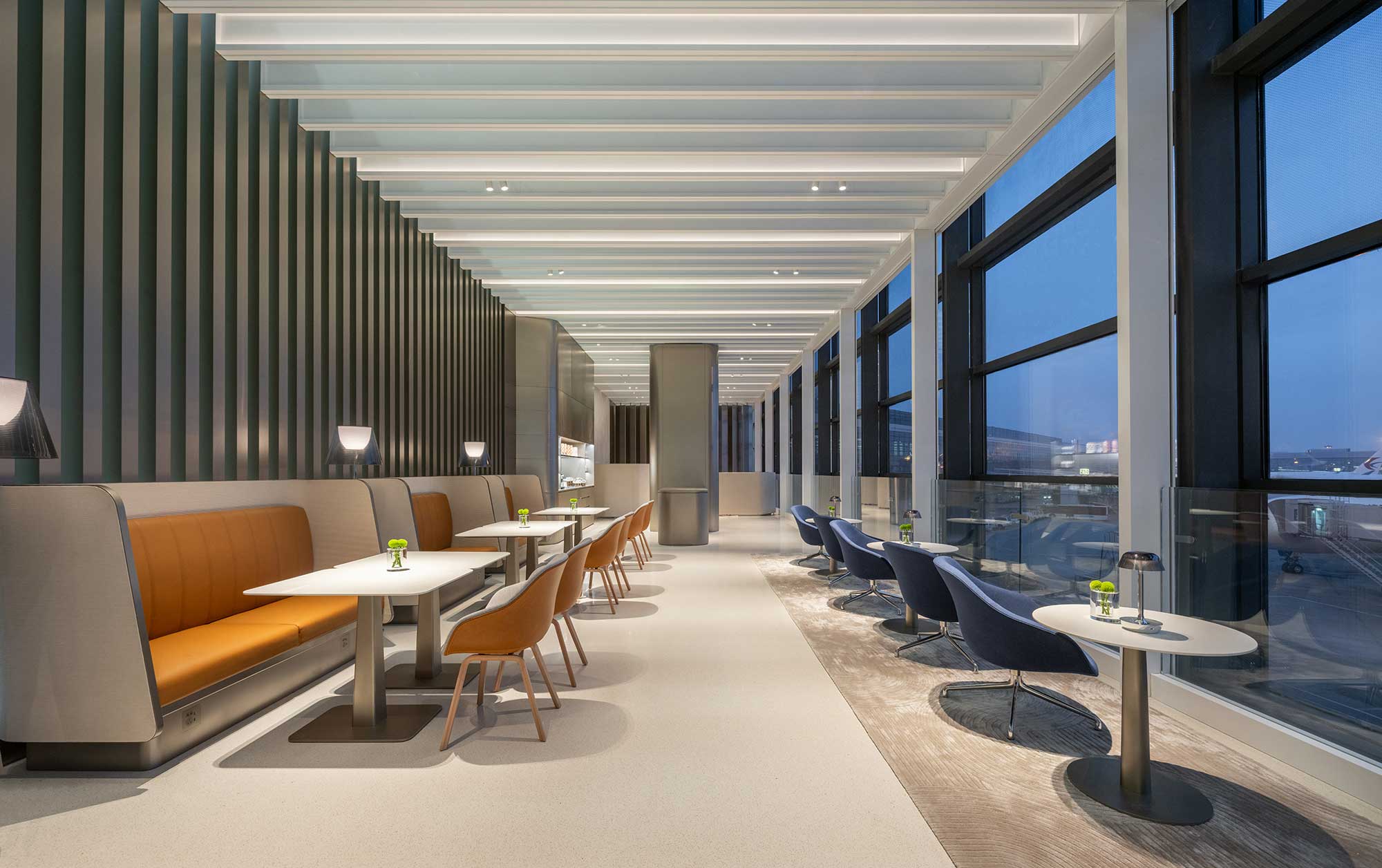
The design of the space also allows room for changes that might be needed in future, thus balancing aesthetics with functionality.
Spatial challenges
Creating a dynamic area in an airport space of course came with its own share of challenges. Given the spatial restrictions, a more balanced and unconventional approach was called for. As Ian shares, “It is a free-standing structure that we needed to build. So, there was no air conditioning, and we could not enclose the ceiling because of the fire services.” Hence, the team needed to compose a space that not only resonated with the client’s brief, but also overcame construction constraints and other challenges related to working hours, etc. Summing up his thoughts on the project, Ian says, “It was a very challenging project for all, but I think the outcome was very nice. Also, I think there’s a certain simplicity that comes out in the space, even though a lot of thought has gone behind it; and I think that’s the beauty of all Nio spaces - purity in the final impact with incredible amount of detailing behind it to ensure the end result is both appealing and comfortable at the same time.”

