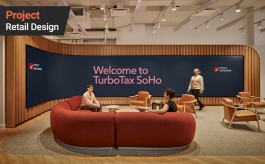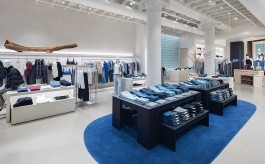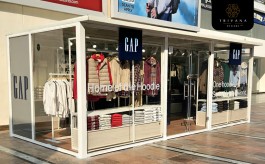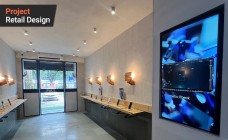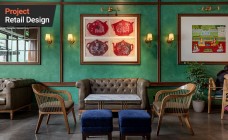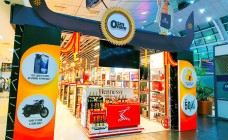Unispace: An experiential space to imagine the dream home
By Himanshi Jain | September 29, 2025
Unispace, a retail experience centre in Hyderabad designed by FRDC is a space where every detail- from interactive zones to landscaped patios- is designed to inspire, engage, and set a new benchmark in experiential retail.
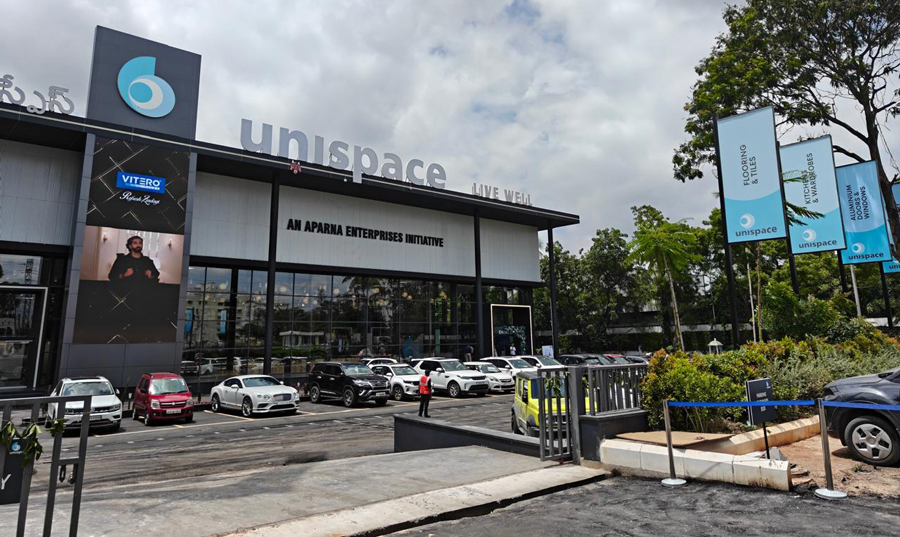
Experiential retail has found a new home in Hyderabad with Unispace opening its doors not as a conventional home store, but as a space that invites people to imagine the homes they dream of building. Designed by FRDC (Future Research Design Company), this 1,05,000 sq ft mega showroom and experience centre transforms the experience of selecting tiles, kitchens, or bath fittings into a journey of exploration and inspiration. Every corner, from the interactive design zones to the landscaped patios, encourages visitors to pause, plan, and envision their future living spaces.
Sanjay Agarwal, Co-Founder and MD of FRDC, explains, “This is a different kind of home store. It sells things people build their homes with, rather than furnishing them after they are built.”
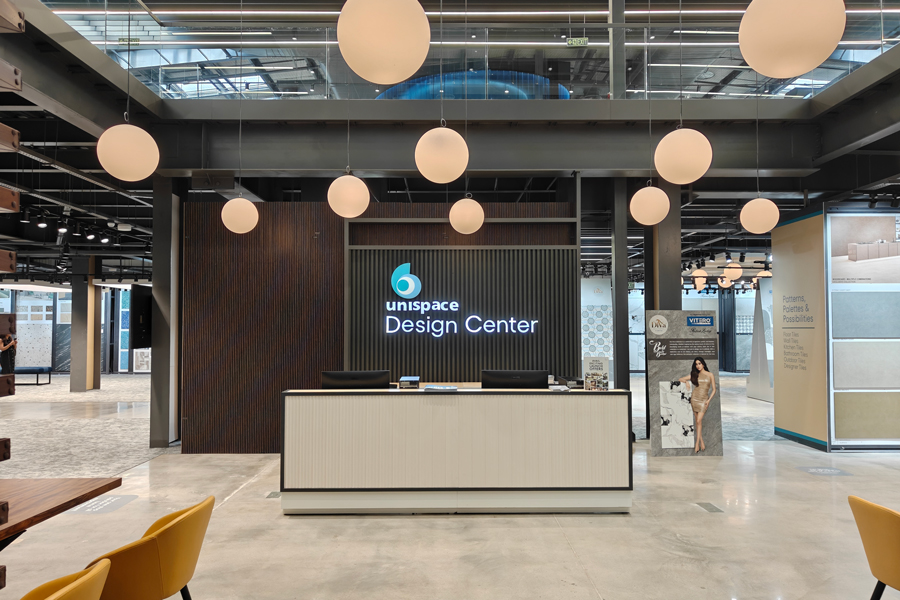
Creating a real experience
Unispace is designed as a ‘design arena’ or ‘experience space,’ where customers can explore products across multiple categories, visualise their future home, and even finalise decisions over a few visits. Modular fixtures, adaptable layouts, daylight harvesting, and tunable lighting ensure that the store grows with customer needs, trends, and products.
Dedicated consultation zones, demo areas, and customer touchpoints make the journey approachable. Hospitality elements, such as landscaped breakouts, patio seating, and a café, add a lifestyle dimension and make it a perfect place to linger, imagine, and create.
Architecturally, Unispace stands out with a bold façade, green inserts, intuitive navigation, and discovery-led communication. These design features make the store a forward-looking destination that is easy to explore and visually engaging. Future-ready features, including EV charging, further integrate sustainability and long-term relevance.
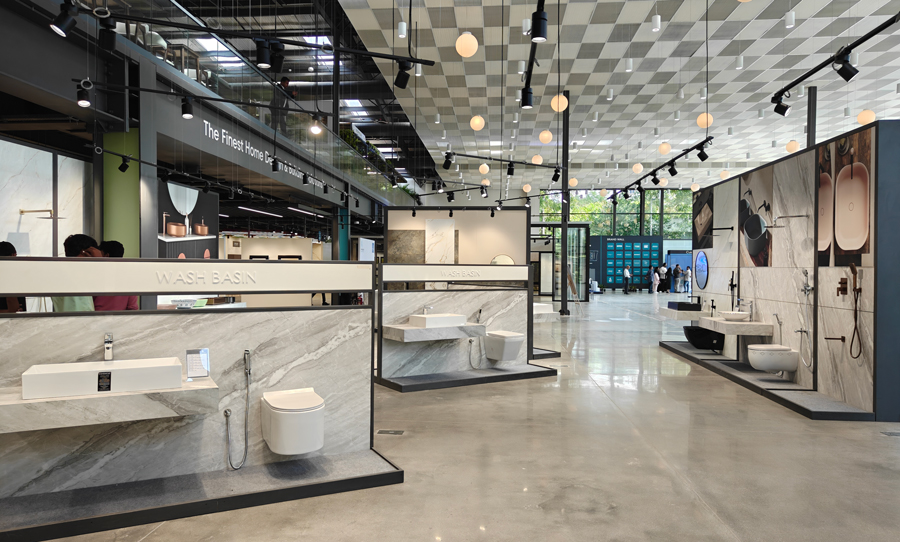
Tech-integration
Technology is a thoughtful add-on in the showroom. “The integration works on two levels,” mentions Sanjay. “First, large-format, lifestyle-driven screens, from the exterior to the heart of the product areas. Second, at a more personal level, advisory iPads in each product category and at the design centre provide guidance and help customers make informed choices.”
This dual approach ensures that technology feels natural & supportive, and transforms Unispace into a space where design, inspiration, and innovation coexist.
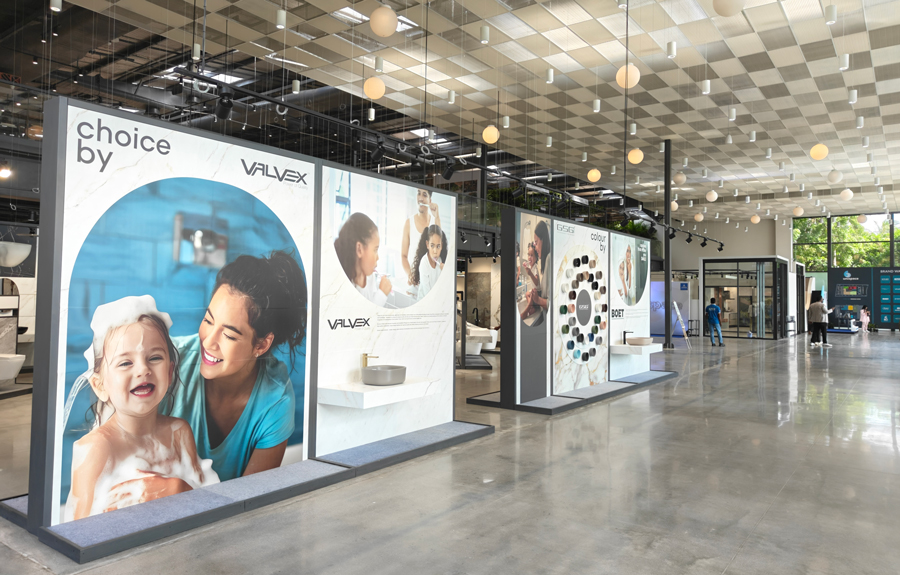
The structural challenges
Transforming an old factory shed into a modern retail experience came with its own set of challenges. The team had to work within the existing shell while introducing new architectural layers, landscaping, and a ‘high-street’ level feel that would make the store approachable and inviting.
They added visual vantage points, portals, and totems so the store could be easily seen from outside. Inside, they built new layers, organised product areas, and added visual communication, all while keeping the huge space open and easy to move around; each floor is around 60,000 sq ft.
“The challenge was to create an environment that feels welcoming rather than overwhelming. The layout needed to be flexible, able to adapt as existing product categories evolved or new ones were introduced,” explains Sanjay.
Unispace, designed by FRDC, is a demonstration of how a home design and building solutions store can be transformed into an experiential space, where design, products, and expertise come together to help customers and professionals visualise, plan, and shape their homes.

