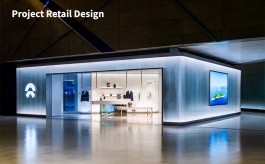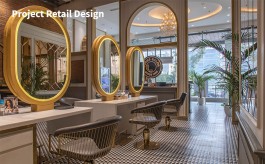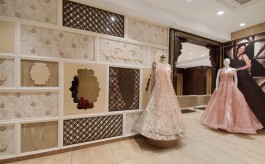CNS Hospital:'Hospitable' Health Hub
Vjmedia Works | November 26, 2015
Challenging the functional-only architecture of hospitals in India, CNS Neurology Hospital in Patna incorporates'hospitality' in its spatial experience. Green architecture and design have been used to deliver the'hospitable' hospital experience. VM&RD unveils this exclusive design conceptualized by Studio Archohm.
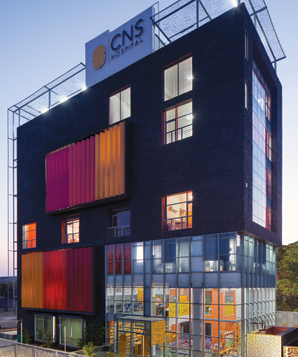 People walking in CNS Hospital in Patna have not only access to its to state-of-the-art medical facilities spread over the six-storey structure but to green building that offers an intangible rejuvenation factor. Studio Archohm perhaps took a cue from Finnish architect Alvar Alto's perspective of providing healing through the building itself as Sourabh Gupta, Principle Architect, Studio Archohm, clearly explains, "The building is a part of a'hospitable' hospital that helps in the healing process.â€
People walking in CNS Hospital in Patna have not only access to its to state-of-the-art medical facilities spread over the six-storey structure but to green building that offers an intangible rejuvenation factor. Studio Archohm perhaps took a cue from Finnish architect Alvar Alto's perspective of providing healing through the building itself as Sourabh Gupta, Principle Architect, Studio Archohm, clearly explains, "The building is a part of a'hospitable' hospital that helps in the healing process.â€The'clean, green and climate-responsive' architecture has a six-storey structure that houses OPD, IPD and diagnostic facilities, operation theatres and ICUs and is equipped with physiotherapy facilities, a blood bank and a mortuary. The form of the building, the sleek and clear lines of its facade, the proportion of the surface and openings, the delightful mix of contemporary and traditional materials, earthy and funky colours all clearly communicate its modern, multi-speciality, techno-savvy hospice. "But with a heart,†as Gupta added. In order to provide easy vertical circulation connecting all the floors the building is laid out as two blocks hinged about a central service core.
The fenestration emphasises the necessity of integrating function with aesthetics. The rear service staircase covered with mesh is where a vertical garden exemplifying the literal green façade conceals the services and incidentally also insulates the building interior. The metaphorical green, front facade on the other hand responds to the local climate through vertical louvers that cut the glare while permitting adequate natural light and ventilation to filter into the spaces. This stacked façade, attempts to converse with the neighbouring chaotic city fabric of Patna.
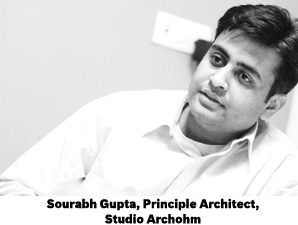 On the design brief, Arika Madhav of CNS Hospital, explained, "Although we knew we wanted a design that not only functional but contributes largely to the rejuvenation process of the patients coming in, the design idea was hazy for us. It's only Studio Archohm that helped us realise it. I would specially mention the colours used in the architecture that not only attracts people coming here but also everybody passing the building.â€
On the design brief, Arika Madhav of CNS Hospital, explained, "Although we knew we wanted a design that not only functional but contributes largely to the rejuvenation process of the patients coming in, the design idea was hazy for us. It's only Studio Archohm that helped us realise it. I would specially mention the colours used in the architecture that not only attracts people coming here but also everybody passing the building.â€The building helps one confront and transform one's own pre-conceived notions on how a particular building typology should be by confidently making a statement and defying the current status-quo of this vital building typology. Thus the design goes beyond utilities augurs well with delicate emotions of anybody walking inside a hospital.
"Sometimes simple interventions through light, air, views, colours, comfortable furniture and efficient organisation go a long way in upping the'happiness and hope quotient' in a patient and he feels already half healed. And therein lies the satisfaction of the architect and of architecture,â€â€‚affirms - Sourabh Gupta, Principle Architect, Studio Archohm
Advertisement

